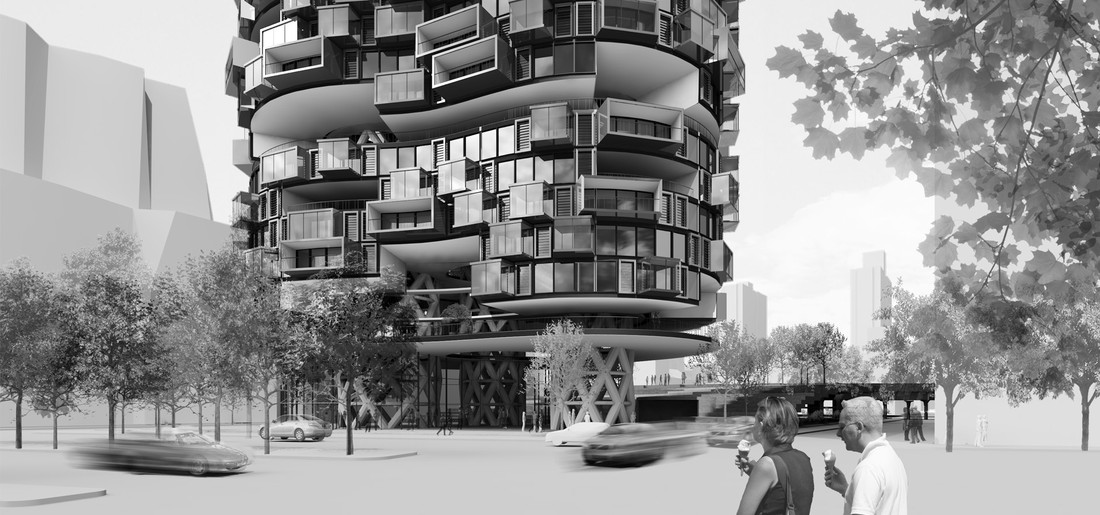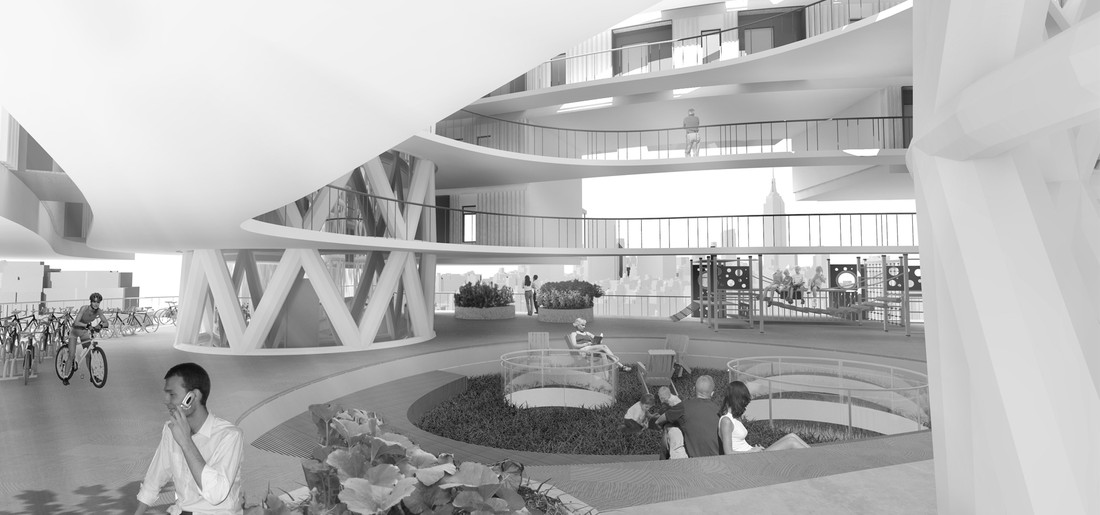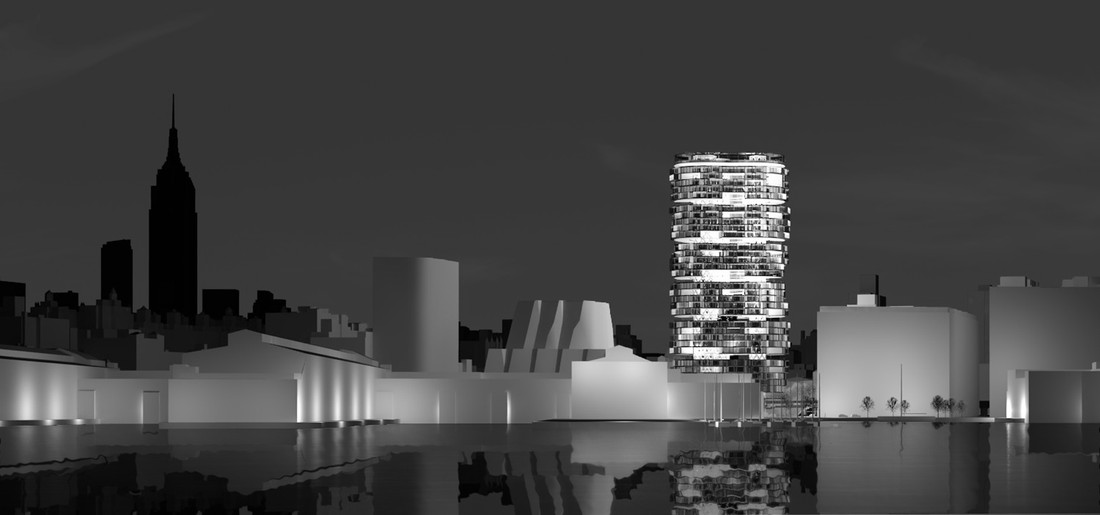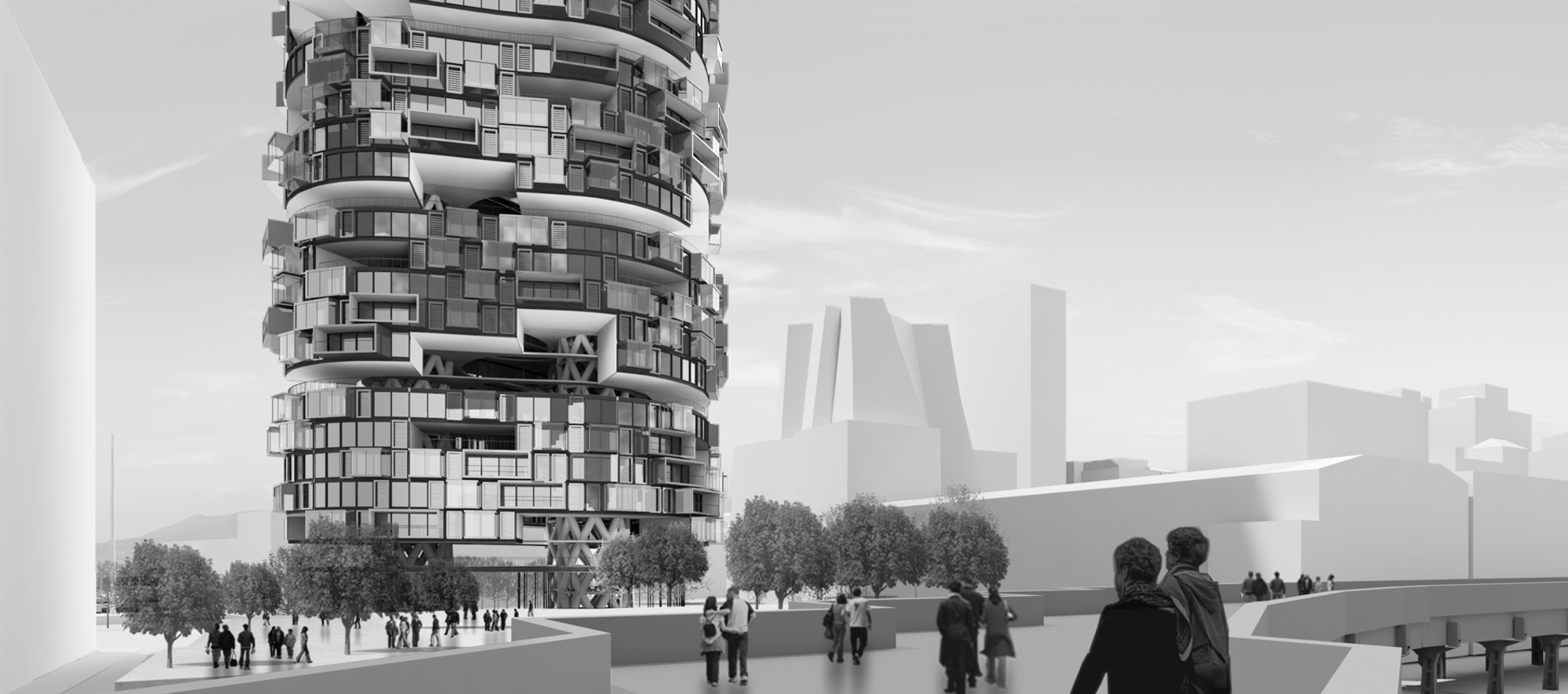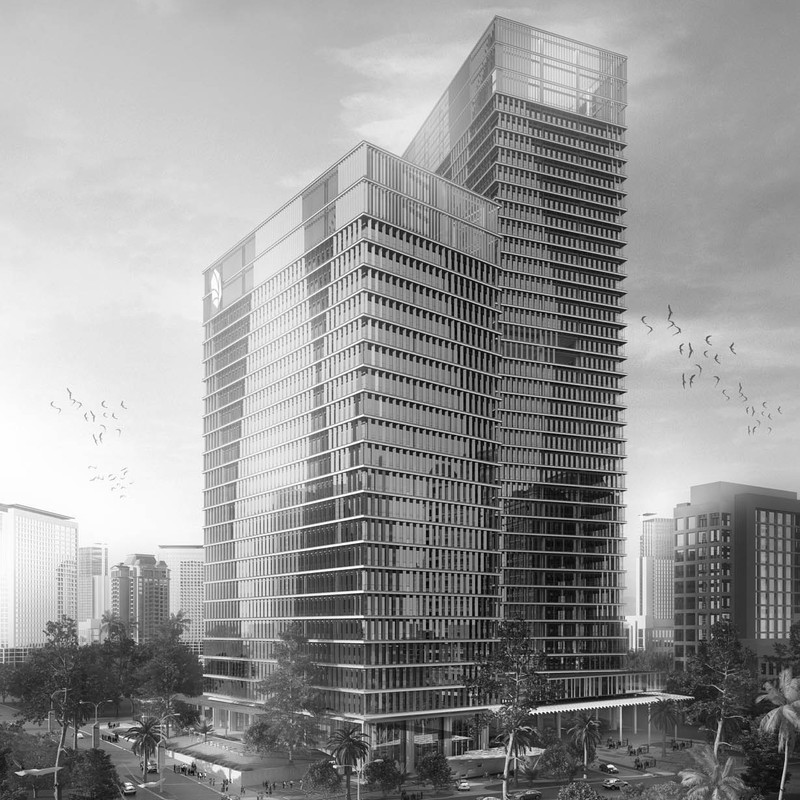Urban Haven
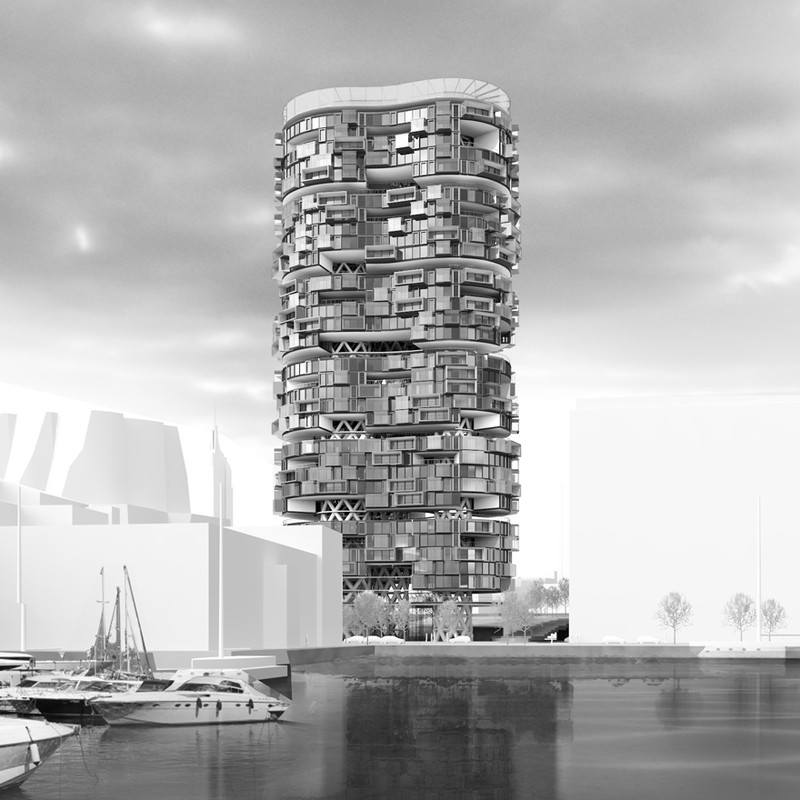
Designed for a site on Manhattan, New York this condominium is organized as a series of vertical communities, each consisting of approximately 35 apartments arranged around a common space.
The premise is that the traditional nuclear family will continue to exist, but more “flexible” models will also continue to gain appeal. The number of singles living alone are expected to increase, as will the phenomenon LAT – Living Apart Together – will also become more common. Flexibility, community, and security are a big part of the building’s DNA and form one of the three aspects of sustainability: social sustainability.
The building’s structural philosophy is comprised of two key components that complement each other. The building stability is provided by three interconnected central cores, each of which is an interwoven lattice of structural steel which is both torsionally stiff and can support a huge vertical load as well as being able to deal with the overturning forces. Secondly, the apartments are suspended from hangers cantilevering from belt trusses attached to the cores every seven floors.
Hanging the apartments achieves completely column free floors with 360 degree views every six storeys. By suspending the apartments from intermediate hangers, the perimeter load bearing structure is put into tension only, leading to a smaller cross-section than otherwise required. By utilising the tensile properties of steel, the visual impact of the structure at the perimeter is minimised, allows more light to the apartments, increasing visibility out of the building and provides façade flexibility.
