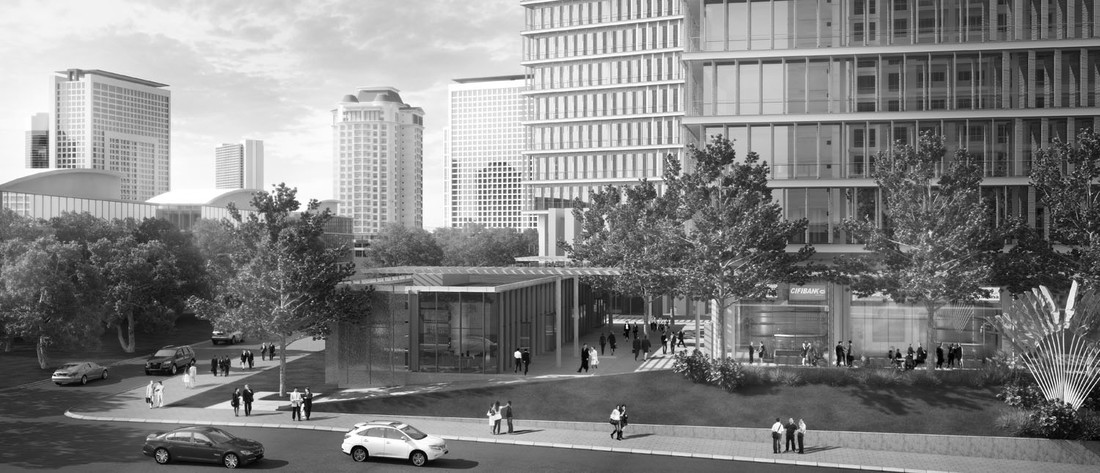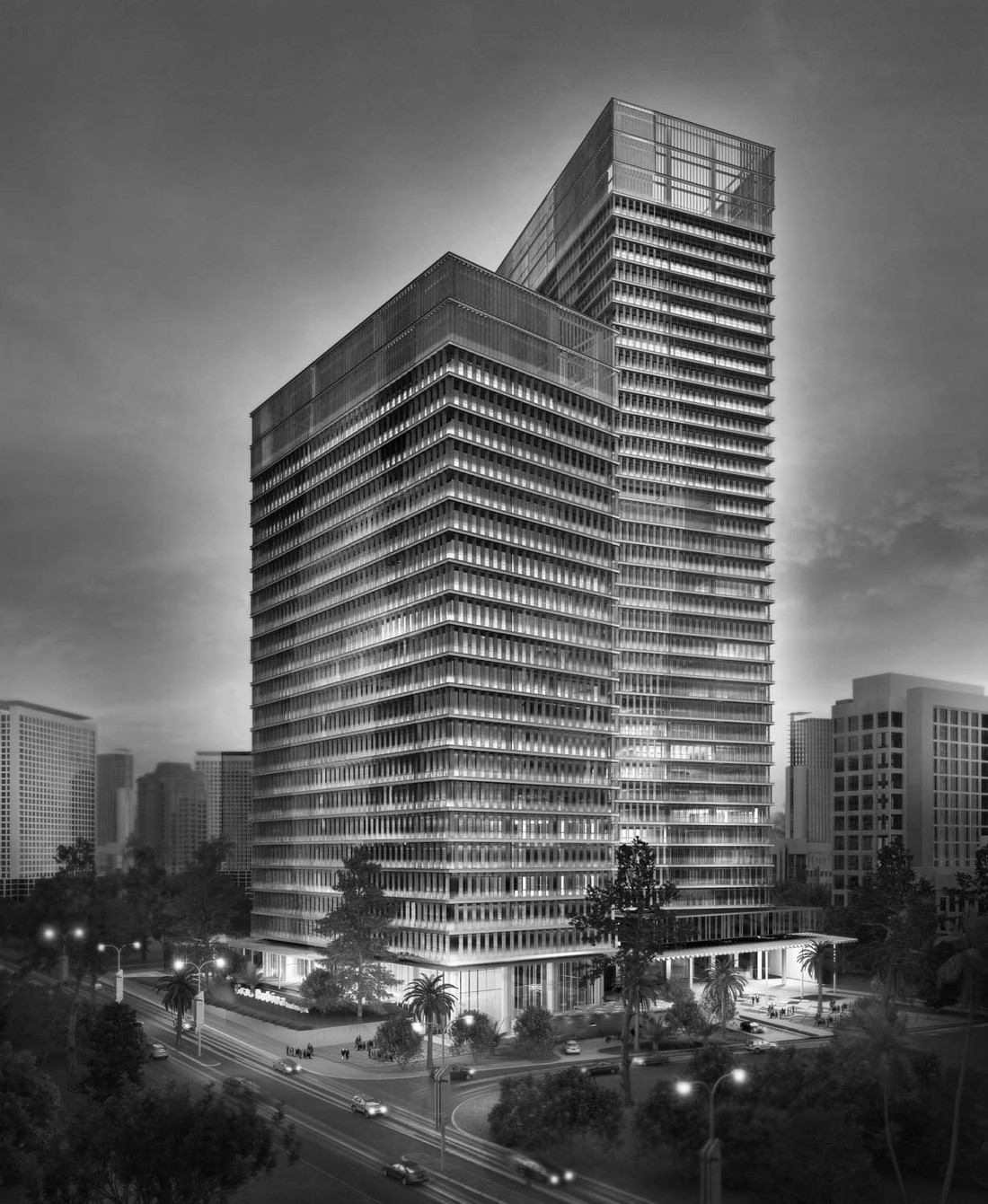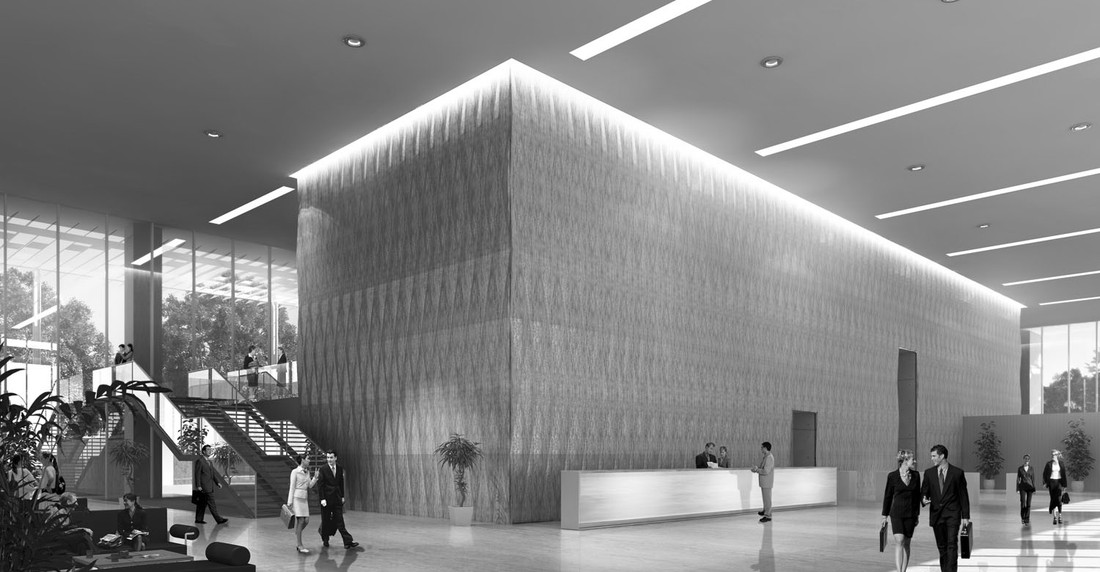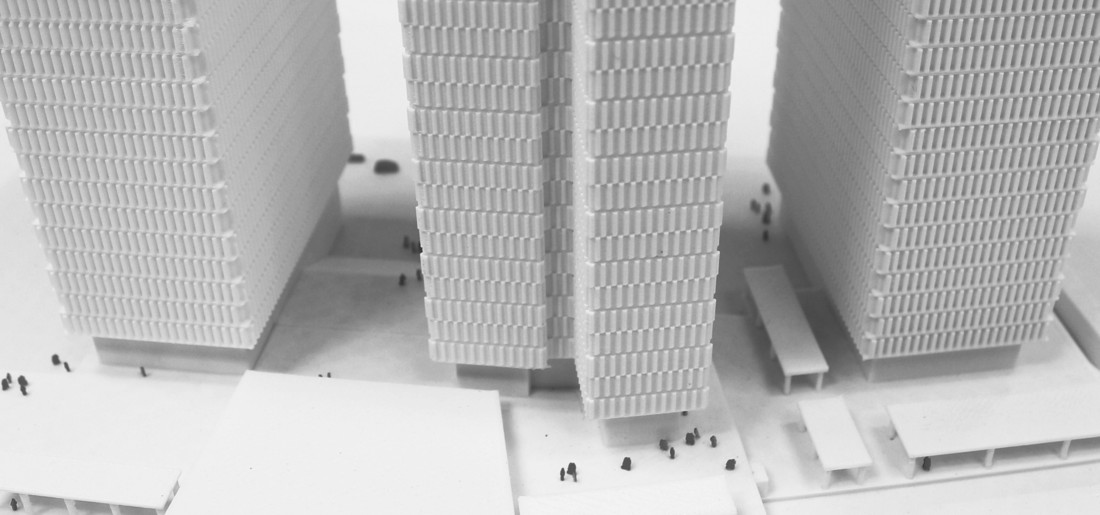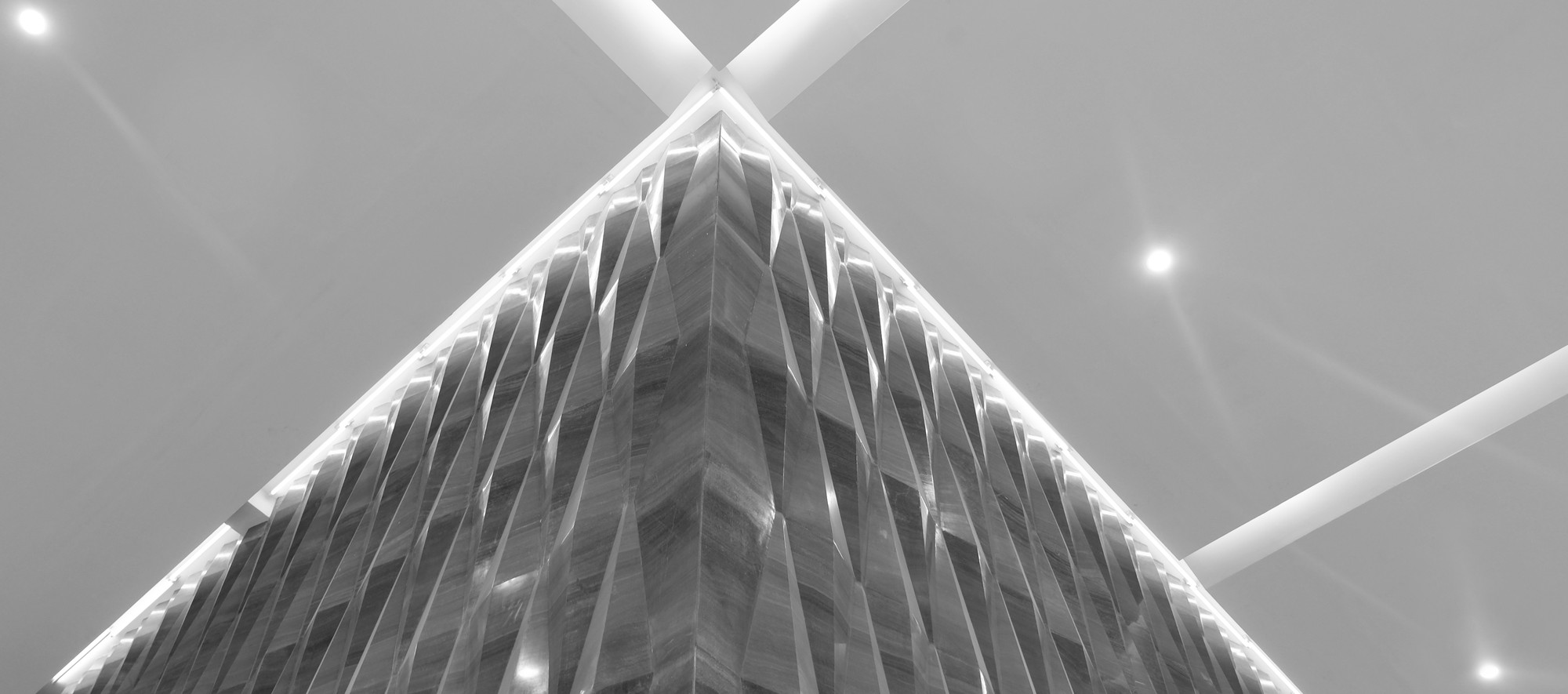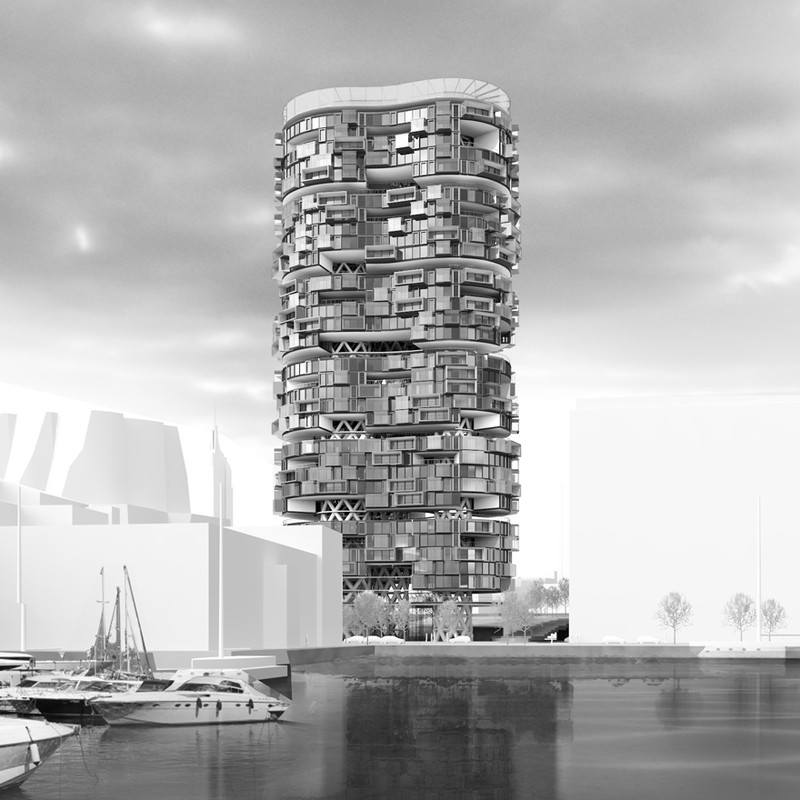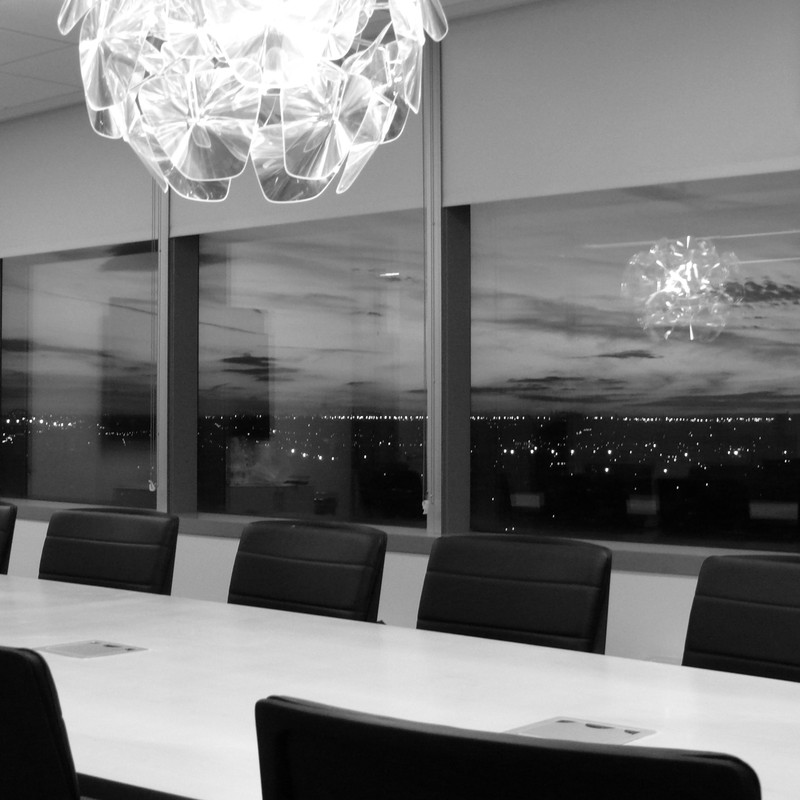Gran Rubina
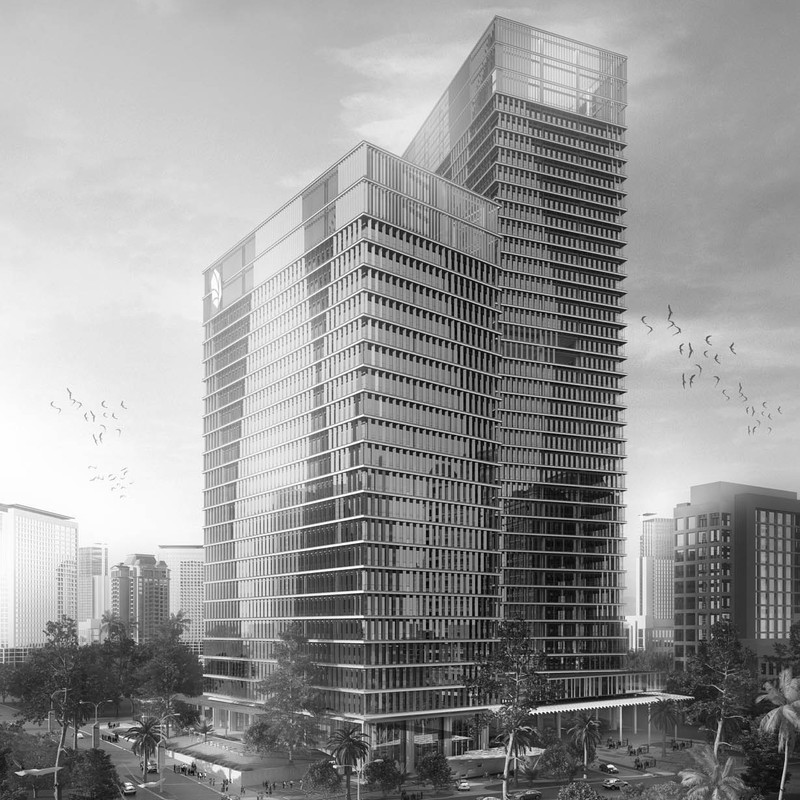
AG5 architects have been engaged with their Indonesian partners PDW to design a master plan for a total of 150.000 m2 in central Jakarta for the developer, PT. Triyasa Propertindo.
The plan focuses heavily on sustainable design solutions, particularly social sustainability and low energy usage. Located on one of the few remaining green field sites in the heavily populated city, the idea has been to preserve public access around the buildings. Functions such as car parking and retail have been buried in a terraced “hill” with access from the perimeter, allowing free pedestrian flow between the new office and residential buildings.
The buildings themselves have been organised in a staggered layout preserving views but minimising soar gain through their orientation. A series of deep horizontal bands and vertical glass louvers ensure shading of the facade. Sky gardens located at various intervals up the buildings are similarly screened taking the traditional Indonesian rattan as inspiration for creating privacy but ensuring natural ventilation.
The project is timed to coordinate with the Danida B2B programme supporting partnerships between Danish and Indonesian firms focusing on energy reductions and sustainable design. AG5 and PDW are working together on a pilot project involving BIM and energy simulations through this programme.
