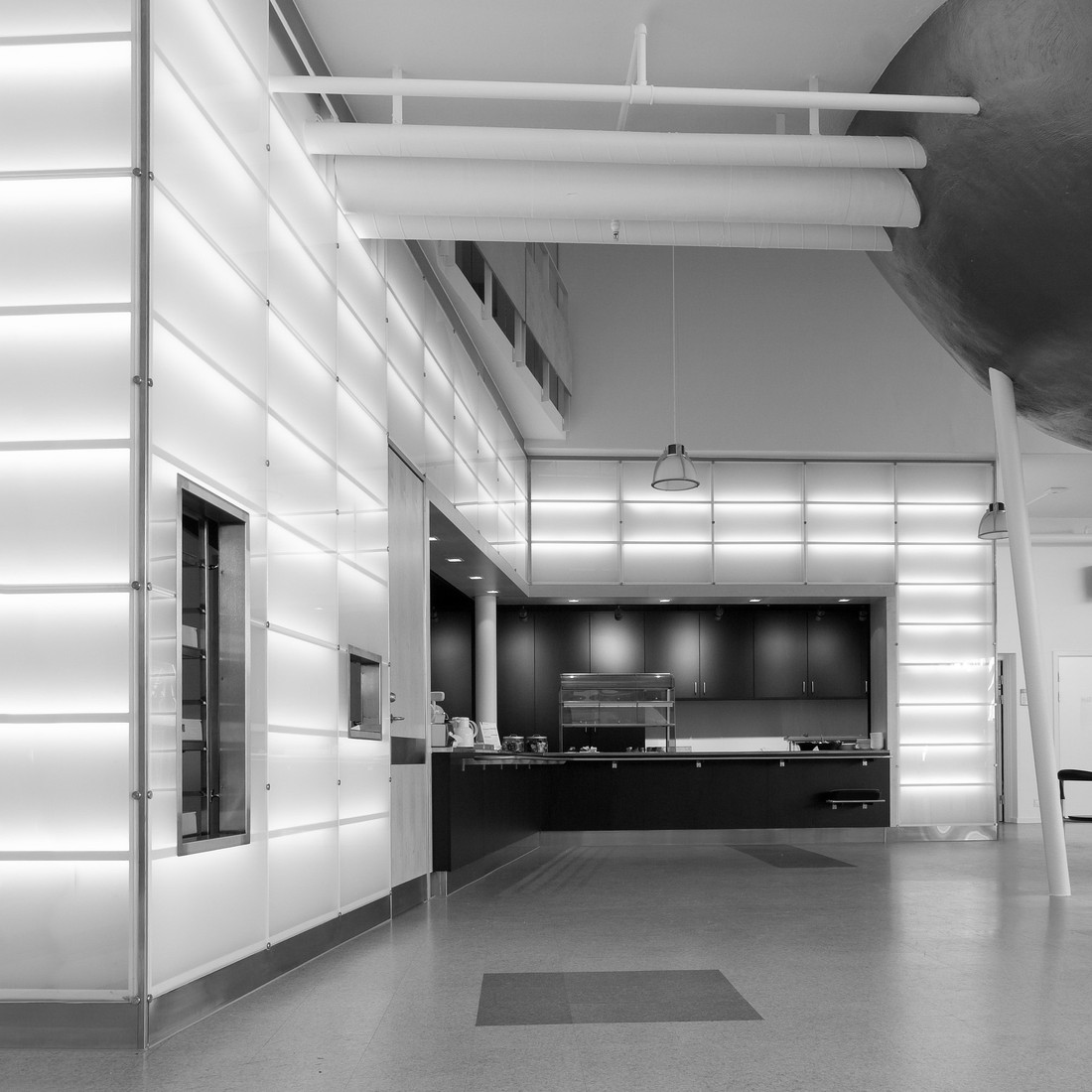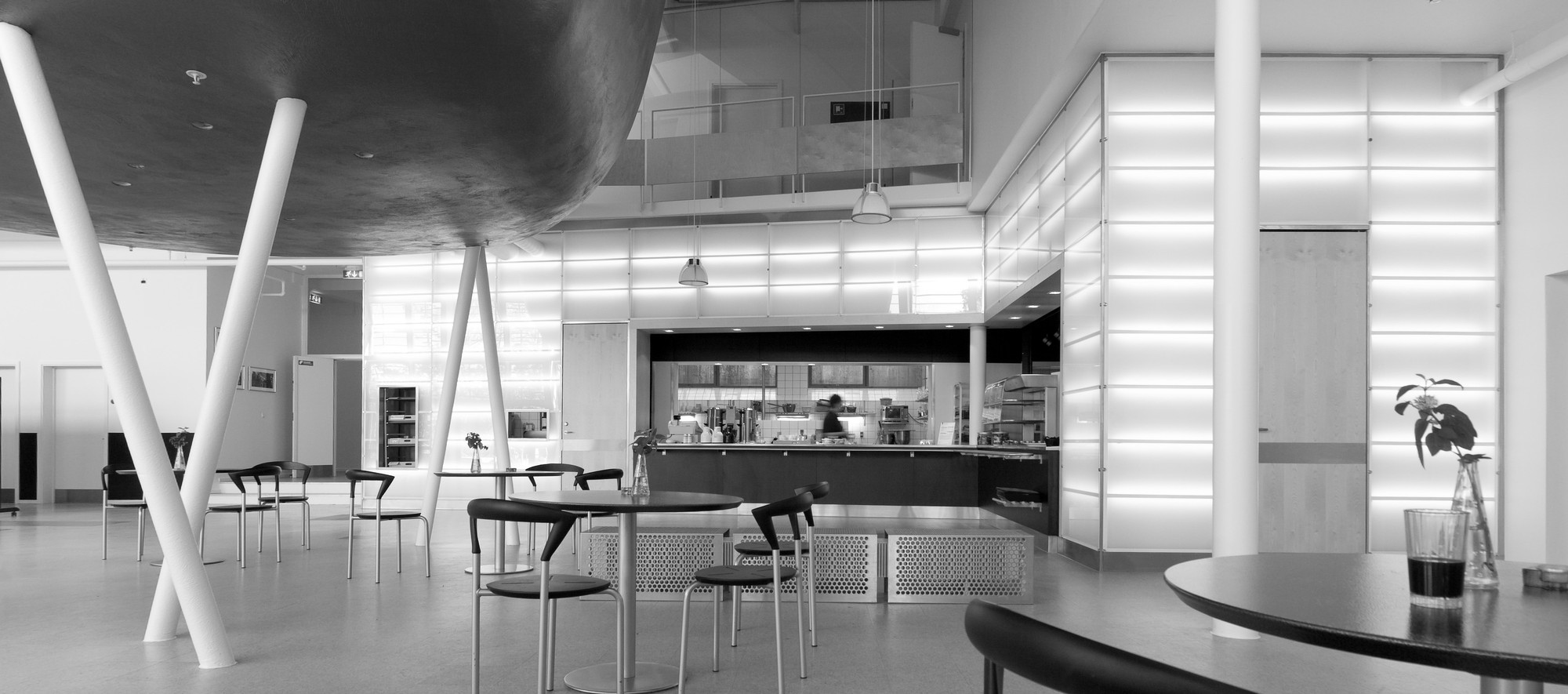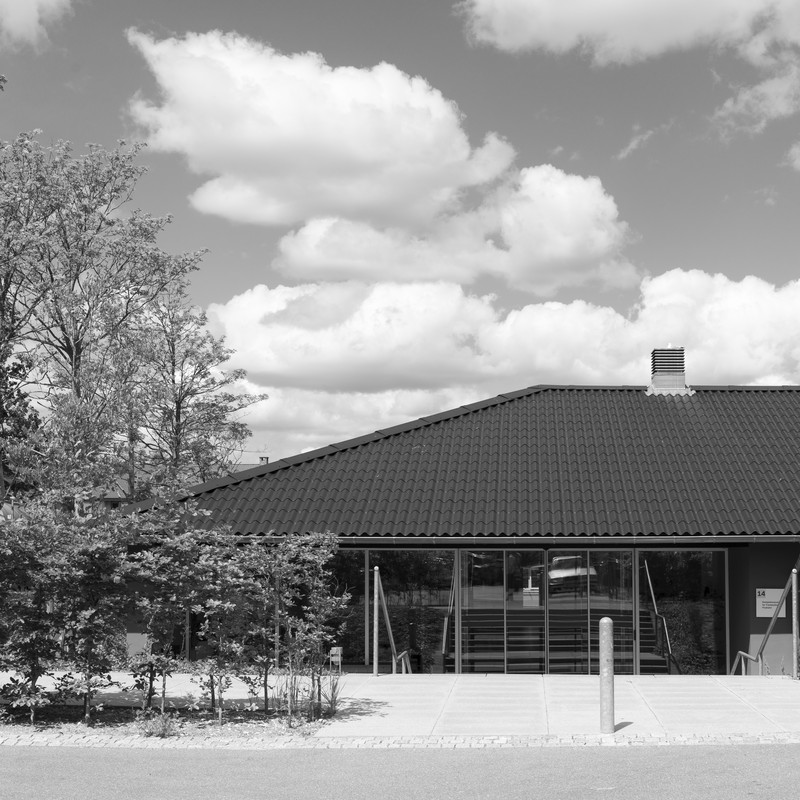Orion Social Psychiatric Center
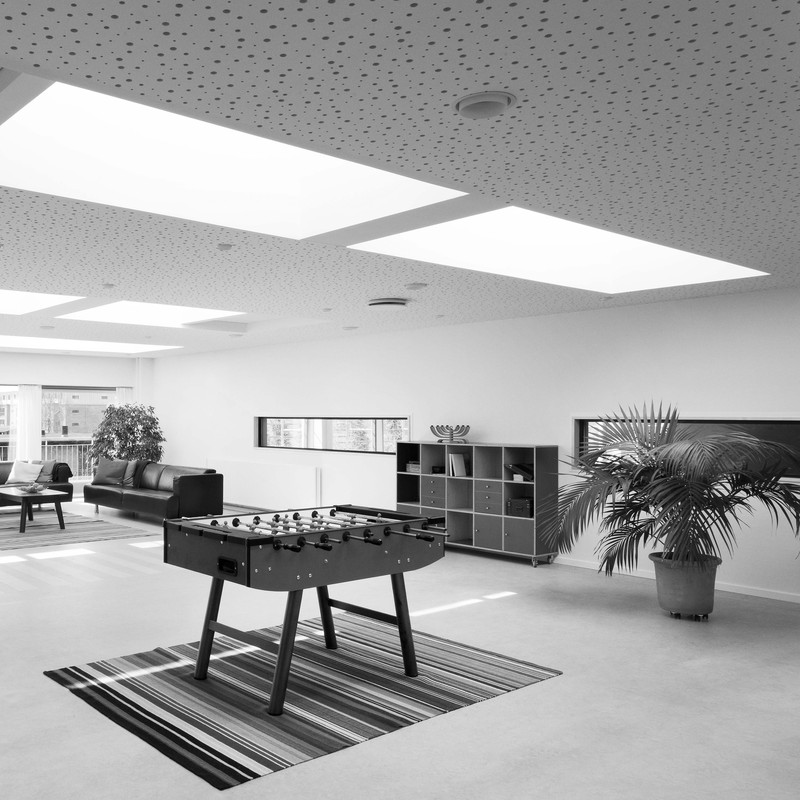
The Social Psychiatric Center Orion in Hillerød is a home for adults whose lives are affected by severe symptoms of mental illness and psychosis. The center comprises of 38 housing units, a hostel and a cultural center with a café, gym, computer cafe, workshops, Music room, etc.
Orion's management is very conscious and aware that the physical environment is vital for the residents and staff’s wellbeing. There are ongoing efforts to enhance and adapt both in-door and outdoor spaces functionally and architecturally (form, materials / surfaces and light). The primary goal is to create an inspiring, sensory-stimulating, safe and pleasant atmosphere.
With this in mind, AG5 has renewed and enriched the Culture House café and associated production kitchen, with emphasis on lighting (day and artificial light), surfaces and furnishings. In addition, AG5 has transformed existing hostel rooms into larger apartments with adjoining community facilities.
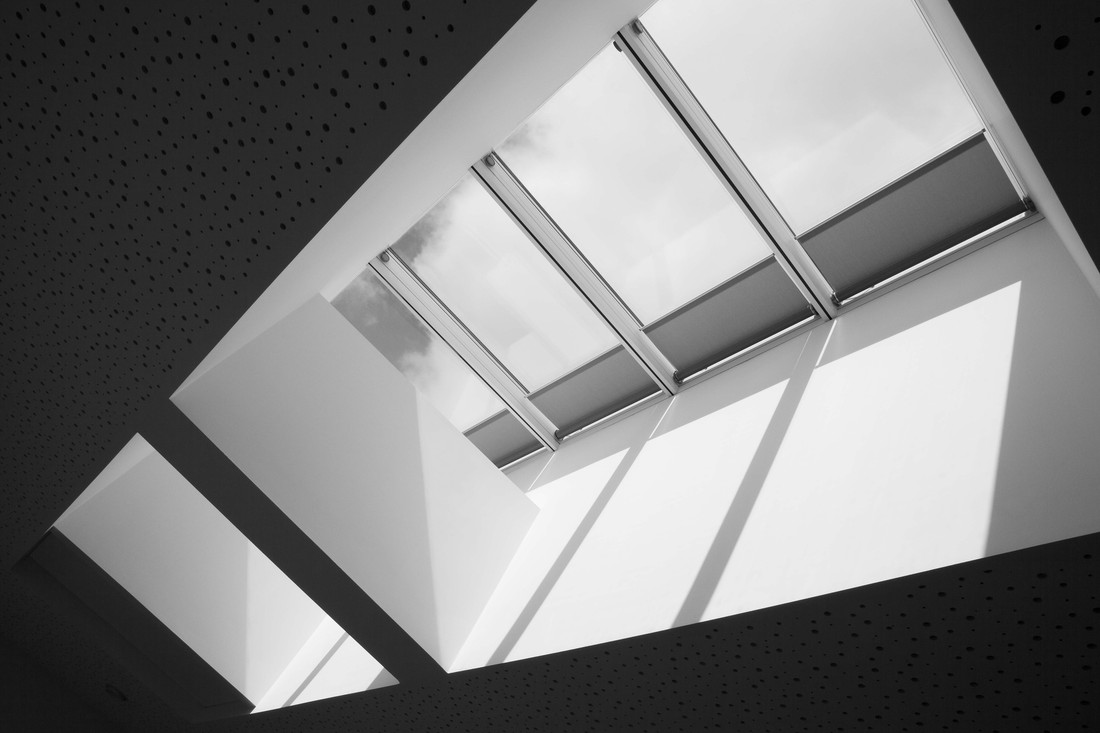

The high ceiling multifunctional room with café, living space and sports facilities (pools, badminton, table tennis) is the central common area of Orion. The café was revitalized and the kitchen reorganized and extended with a new serving area – a counter and LED-lit wall (colour of light adjustable). The colour scheme of the large room was renewed and day-lighting controlled with new curtains.
The intention was to extend and improve the kitchen, as well as to strengthen the identity of the café as the central dining area for residents, personnel and visitors. The new colour scheme provides a calm, elegant and light atmosphere, while sunlight from the high glass facade can be softened when needed, with the new, electrically controlled curtains.
Activating the corner of the large room with the LED-lit wall and serving area in a welcoming open angle, has produced a pleasant atmosphere for dining. The functionality of the serving area has been extended and organized according to the wishes of the kitchen personnel. The work spaces in the kitchen face the café guests in order to optimise the meeting between personnel and guest.
A more functional kitchen has been achieved as well as a common area with a balanced atmosphere that promotes well-being. As Orion’s director stated it: “Space has been improved and extended by using space.”
