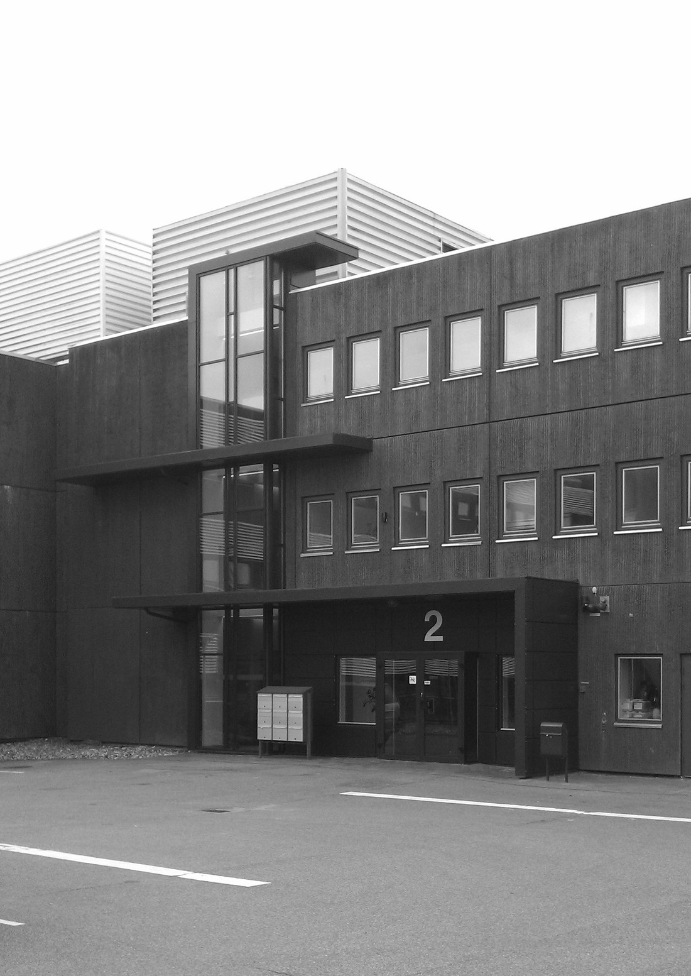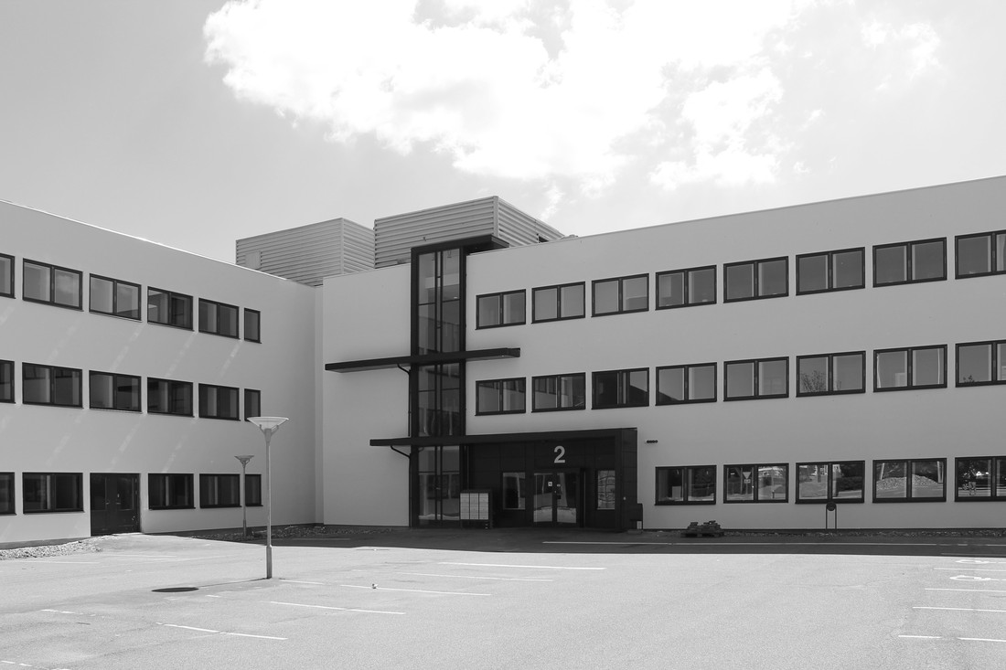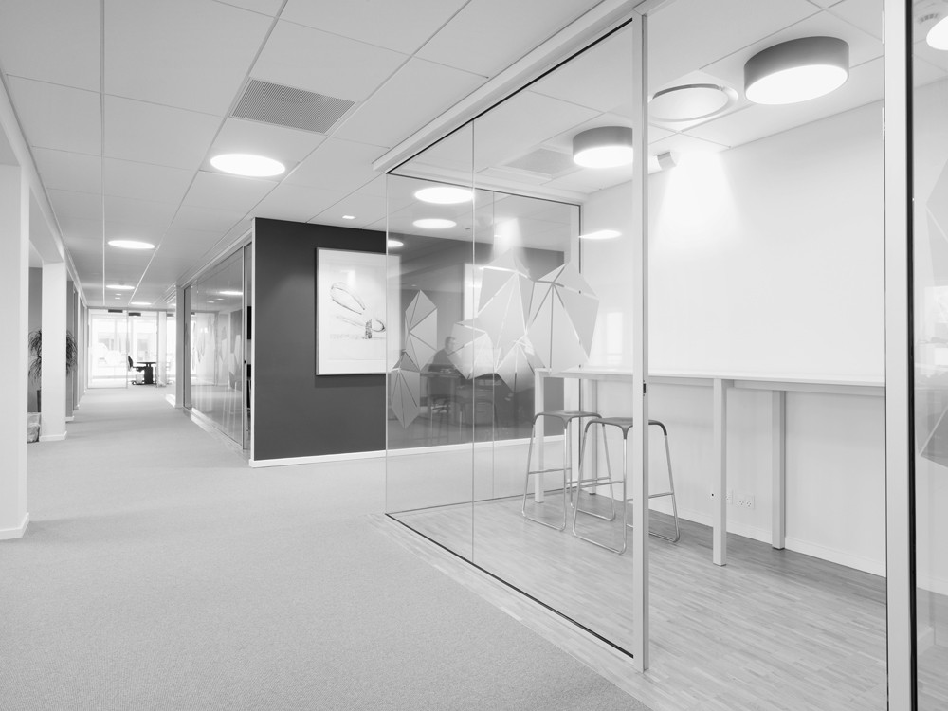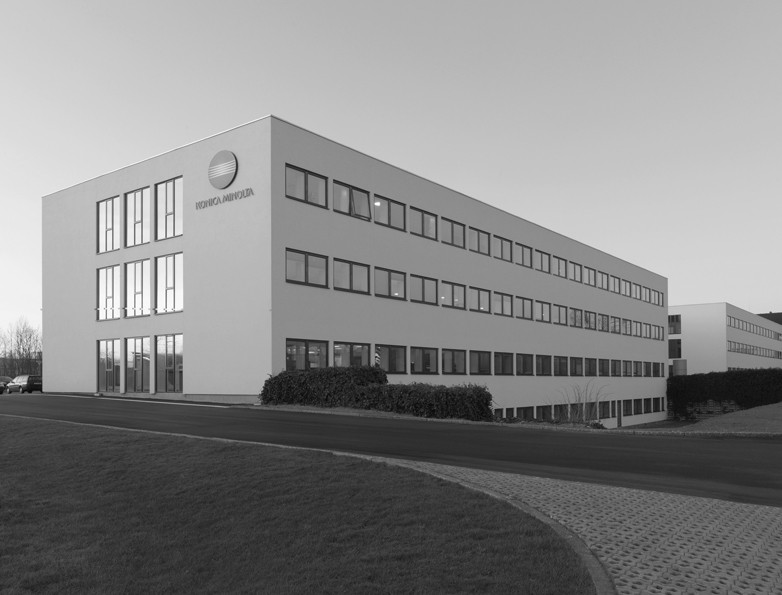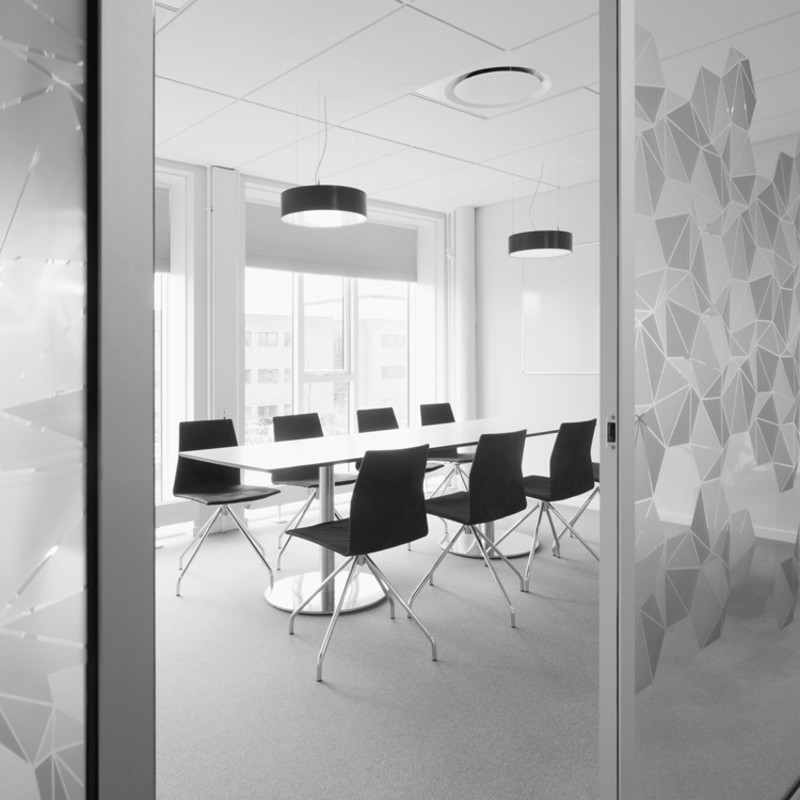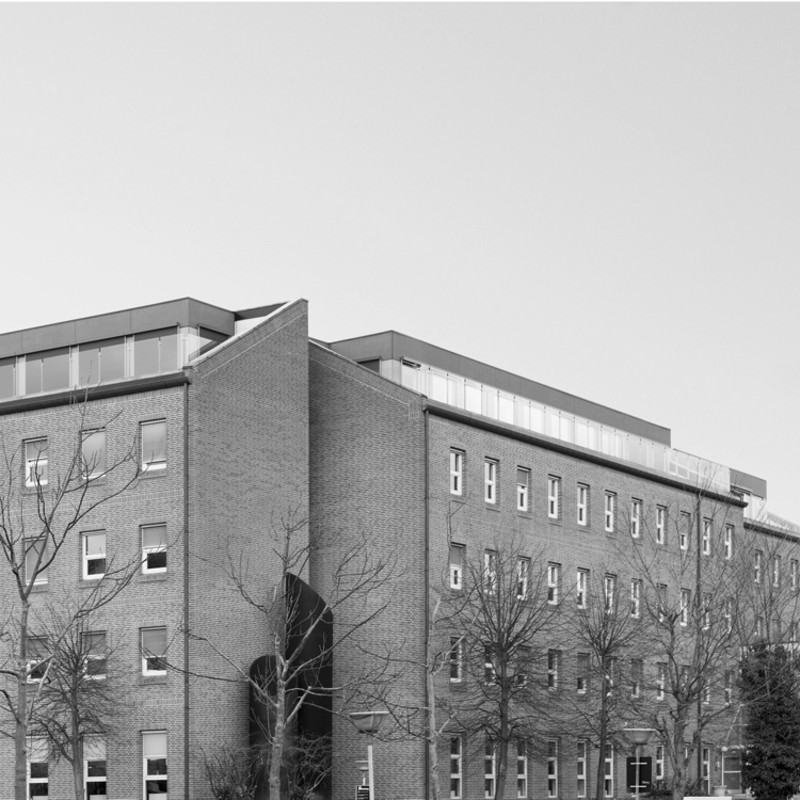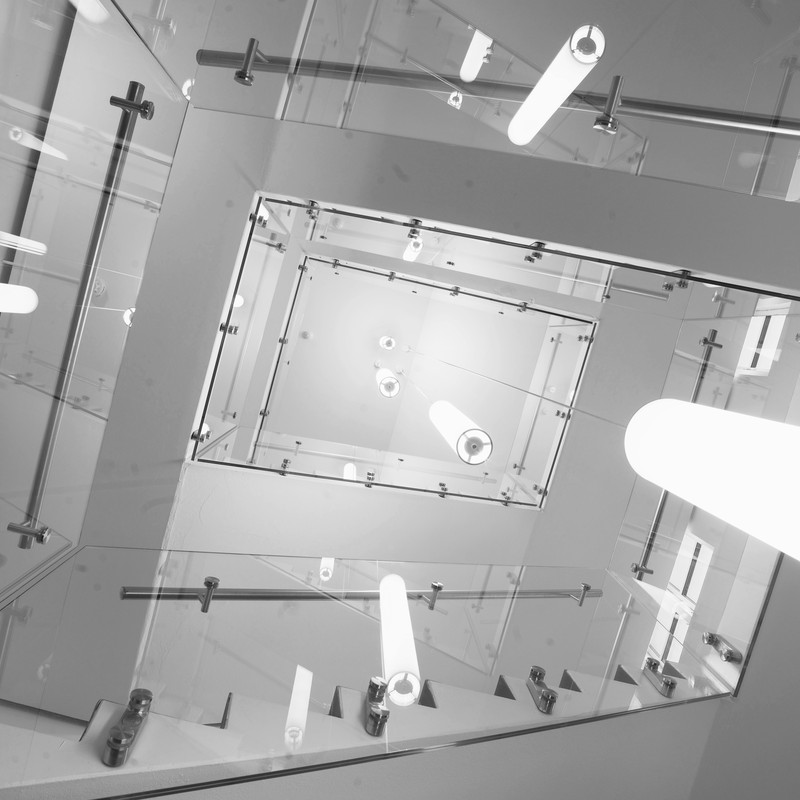Konica Minolta
Konica Minolta in Denmark needed an office layout that matched their new organization and workflows.
Danica Ejendomme, which owns the office property at Lautrupvang 2 in Ballerup, engaged DATEA and AG5 in close co-operation with Konica Minolta, to carry out the renovation and fit-out of the 4 floor lease totaling 3,280 m2.
The solution was to organize an open office workplace around screened but transparent meeting and quiet rooms. Café facilities and printer rooms were arranged in the floor plate’s inner zones where natural light was not conducive for full time workspaces. By separating and strategically placing these sound-shielding functions, a spatially varied working environment was achieved. Lighting, colors and materials (surfaces) also support spatial variation.
Prior to the Konica Minolta project, the entire commercial property, which was built in 1978, was totally energy renovated with new facades, new roof and new installations. AG5 was responsible for the design and JDN has been responsible for all contracts.
The existing facades' dark rustic concrete element surfaces were changed to lightly polished homogeneous surfaces. Windows and entrance elements were reconfigured and the glass area increased to improve access of daylight and to create a more open connection to the surroundings.
All roofs have added insulation while ventilation units and ducts on the roof have been visually shielded. On terrain, access, parking, green areas and lighting have been updated to the new needs.
