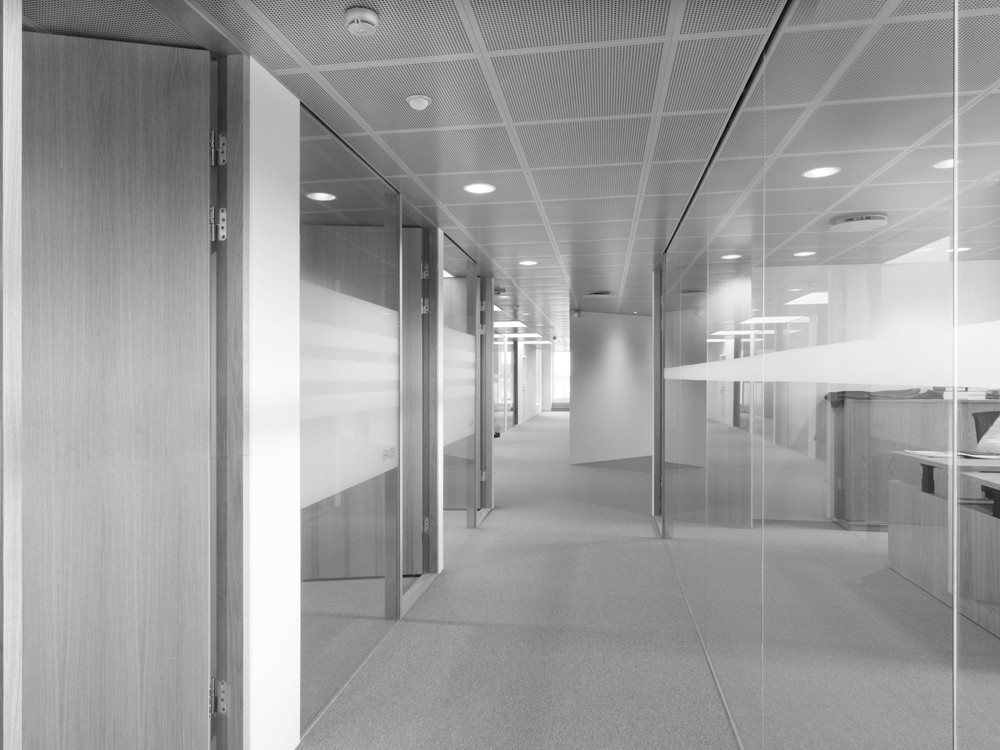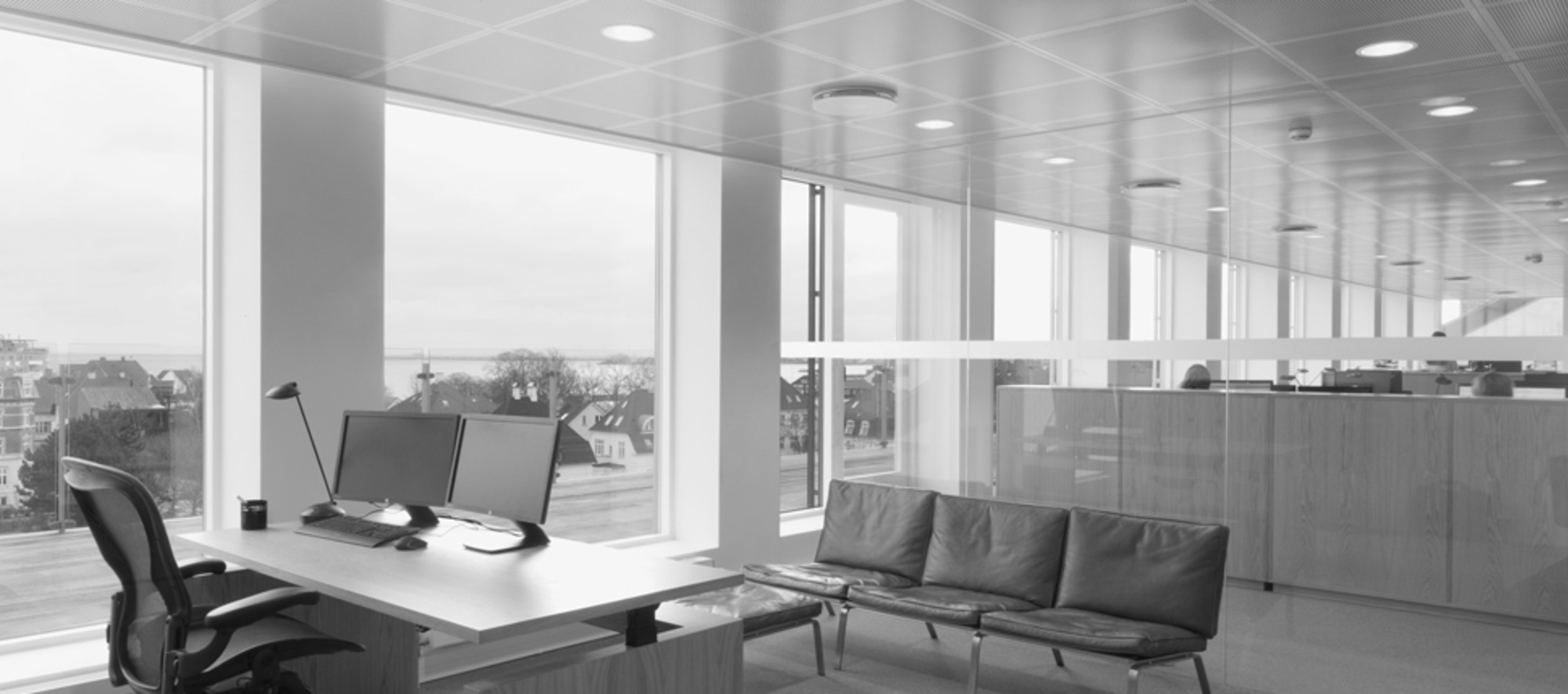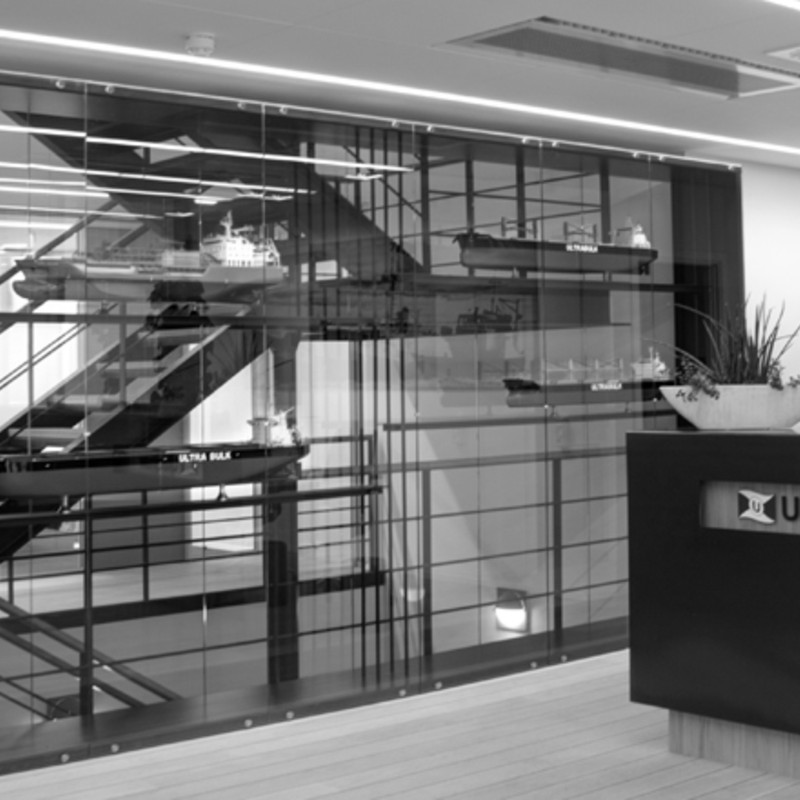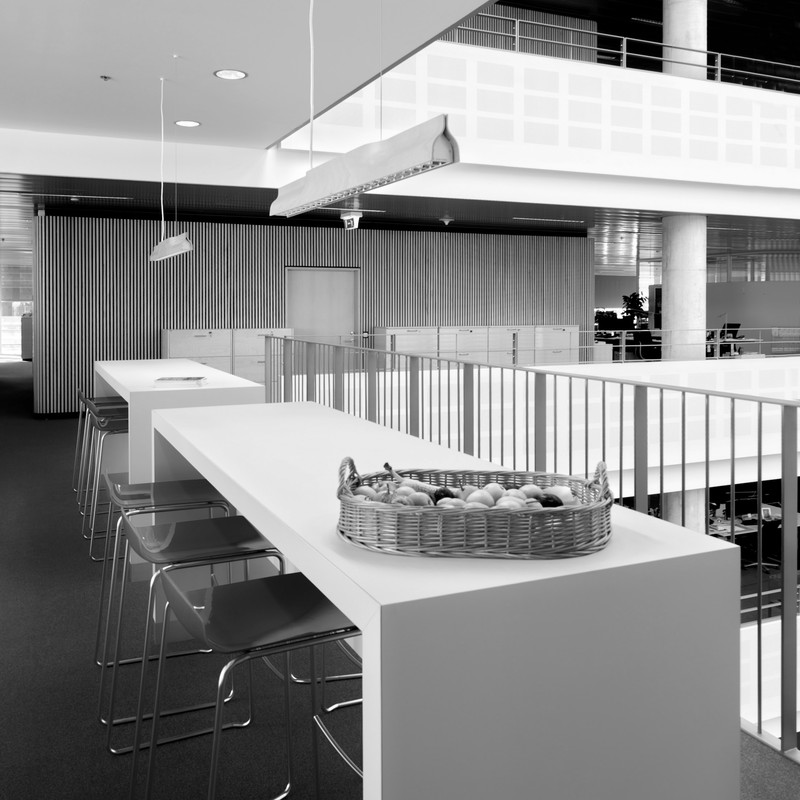Helleruphus
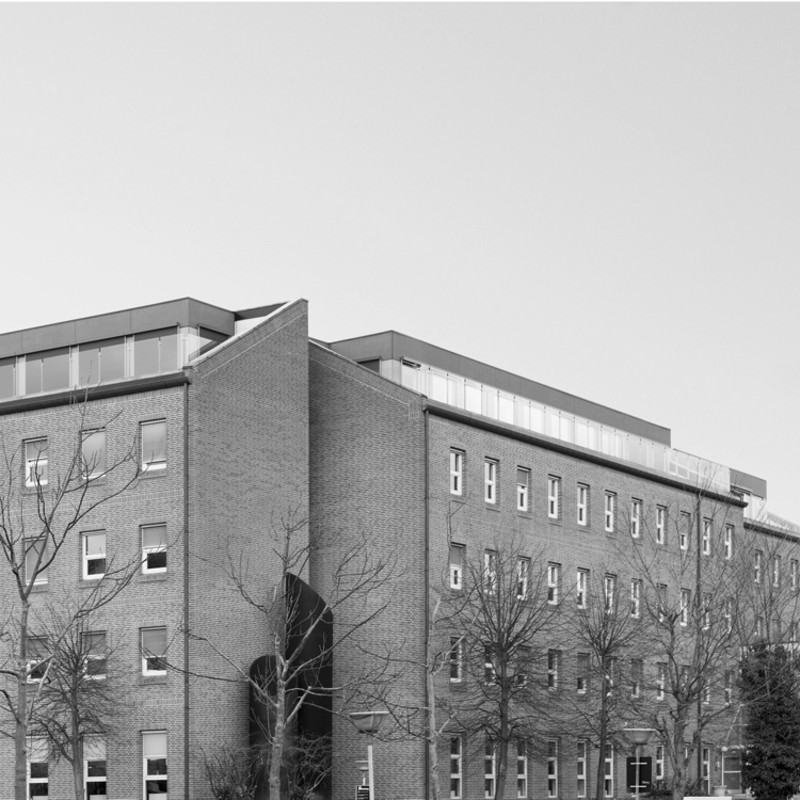
AG5 was appointed by Datea/Newsec to make a sketch proposal for the expansion of Vækstfonden at Hellerup House just north of Copenhagen. The goal of the proposal was to accommodate Vækstfonden's growing workplace needs by repurposing an underutilized attic space directly above their existing offices.
The design concept was to create a penthouse style office space with offices meeting rooms and supporting facilities. Two large decks were also created which afford spectacular views over Øresund and Hellerup harbor. A vertical connection between the 2 floors was made via an extra wide custom stairway designed to complement the existing clean modern lines of the original office design.
After obtaining the necessary approvals from local authorities, the building contractor JDN was appointed as turnkey contractor with AG5 as consulting architect.
