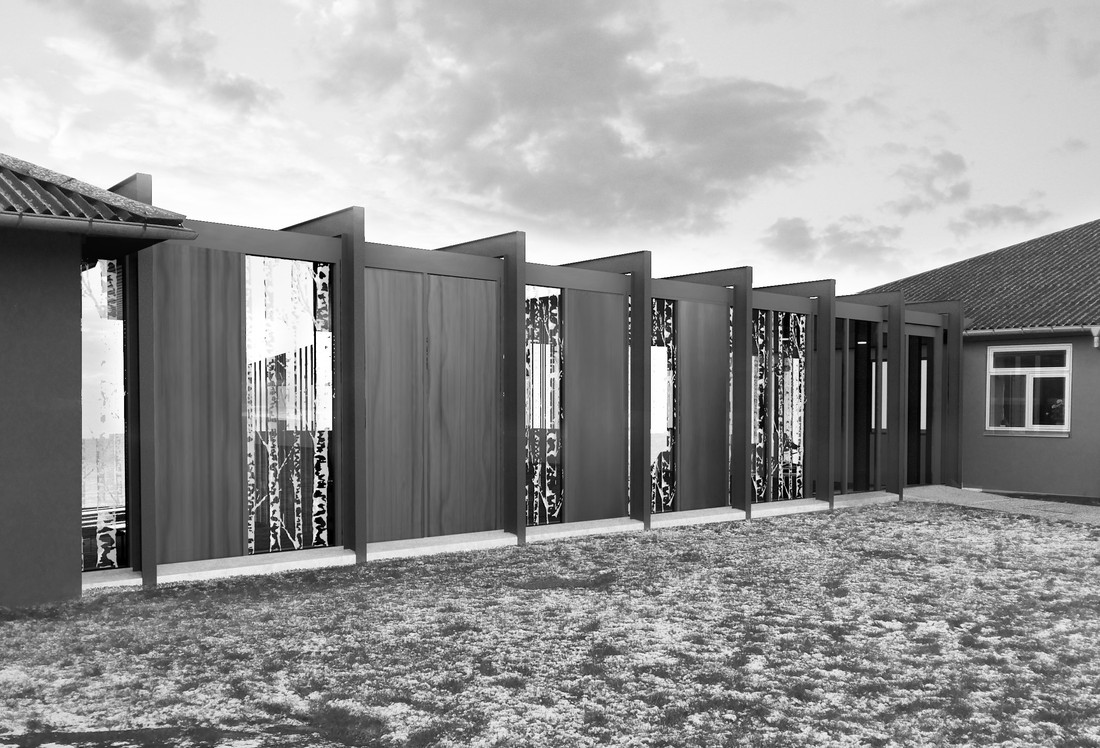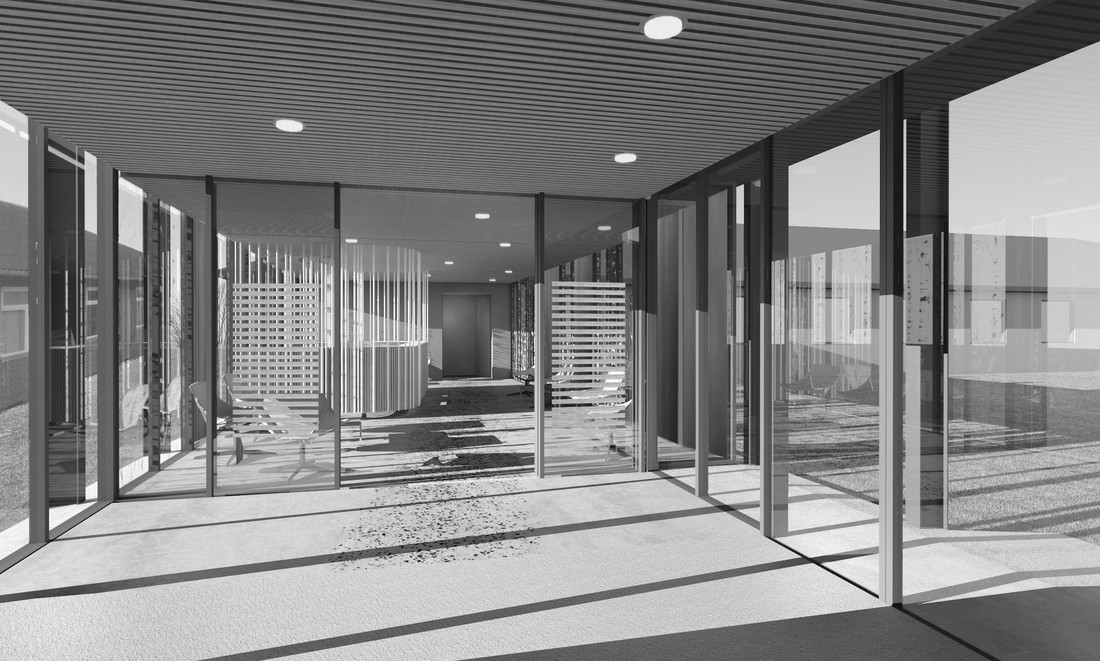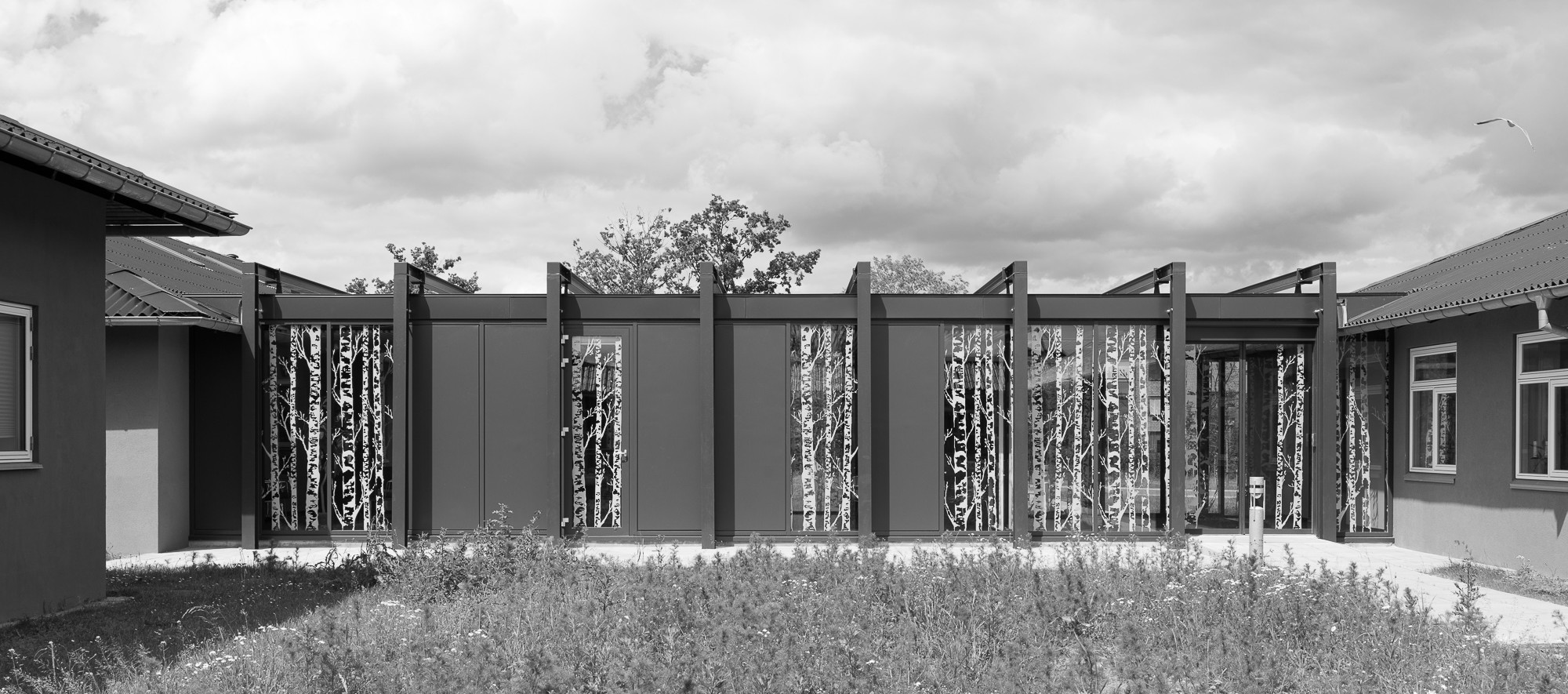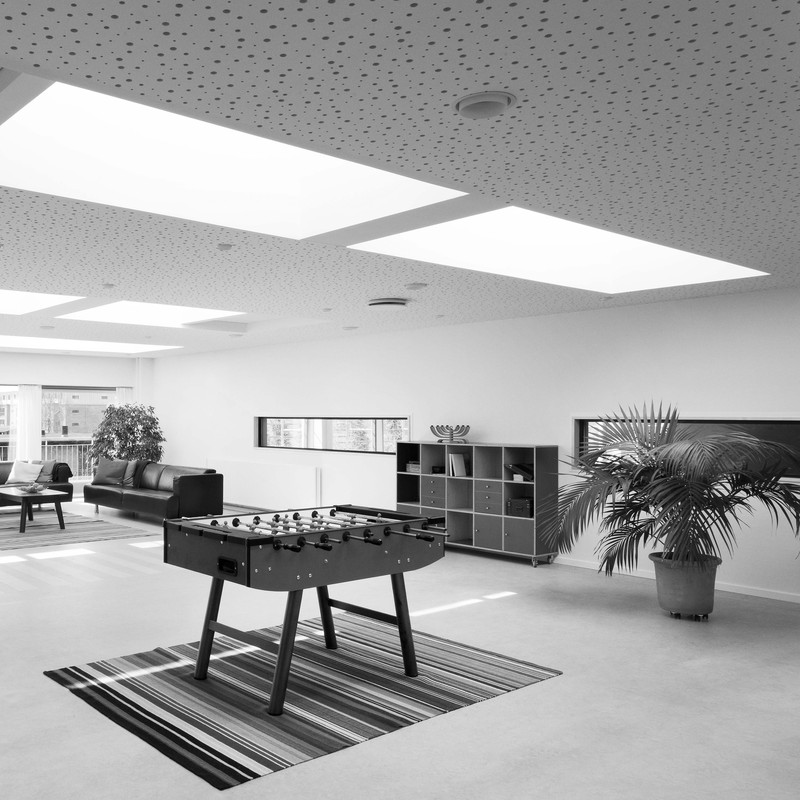New reception building

AG5 has been responsible for the construction of a new arrival building for outpatient treatment in Ballerup's psychiatric center. The building stands as a pergola structure in steel, which bares a light transparent facade. A composition of glass and aluminum elements gives the building a natural light filled reception with visual contact to outside green areas on both sides.
The reception counter is designed as an integral part of the building that helps create “pockets of waiting”, while circulation meanders naturally through the space. By partially screening the glass façade with ceramic printed patterns, lively shadows are cast on the floor throughout the day and changing seasons. The ceiling and reception counter is built of birch wood slats which provides a warm, tactile and light experience for patients and employees.
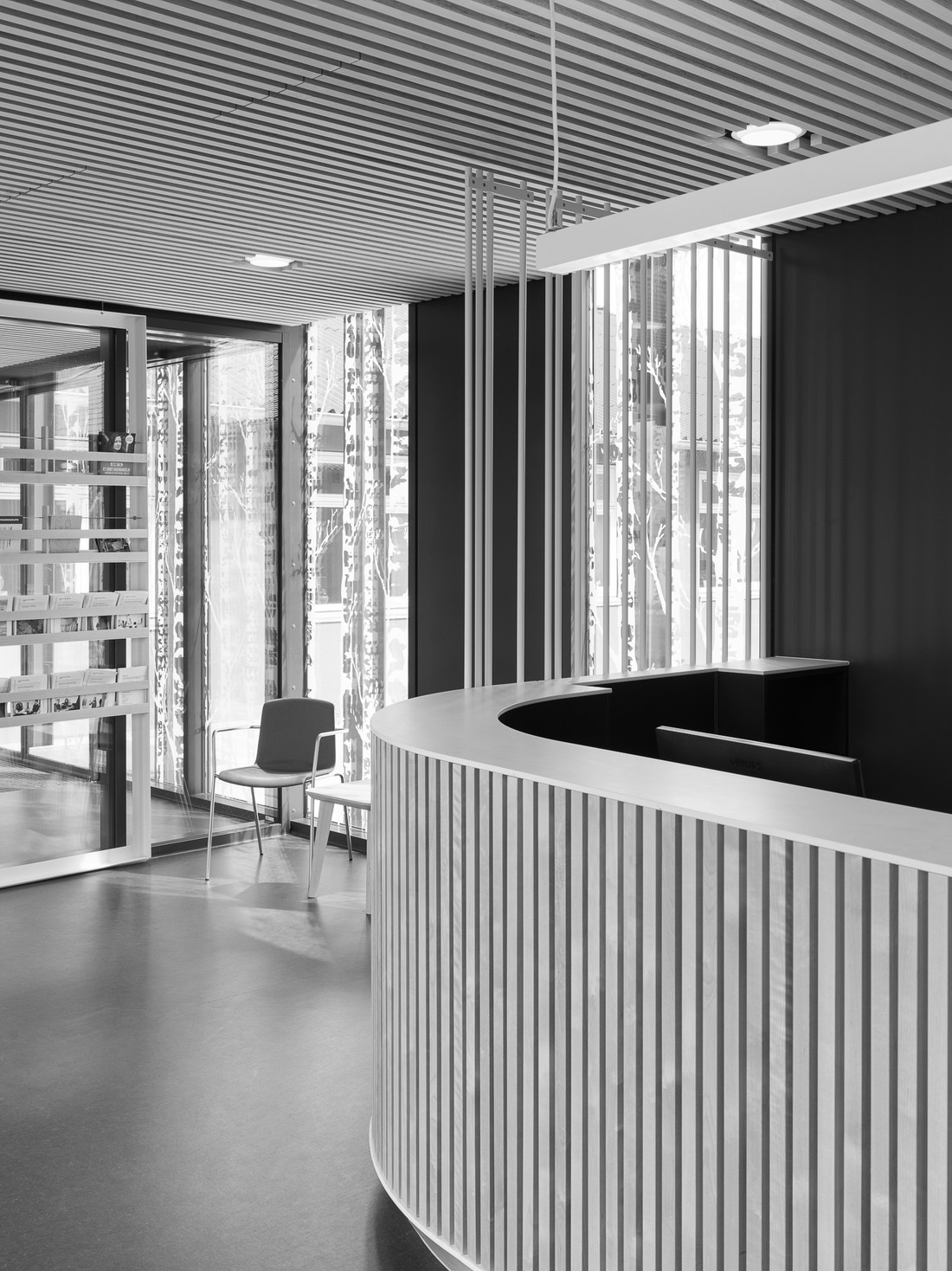

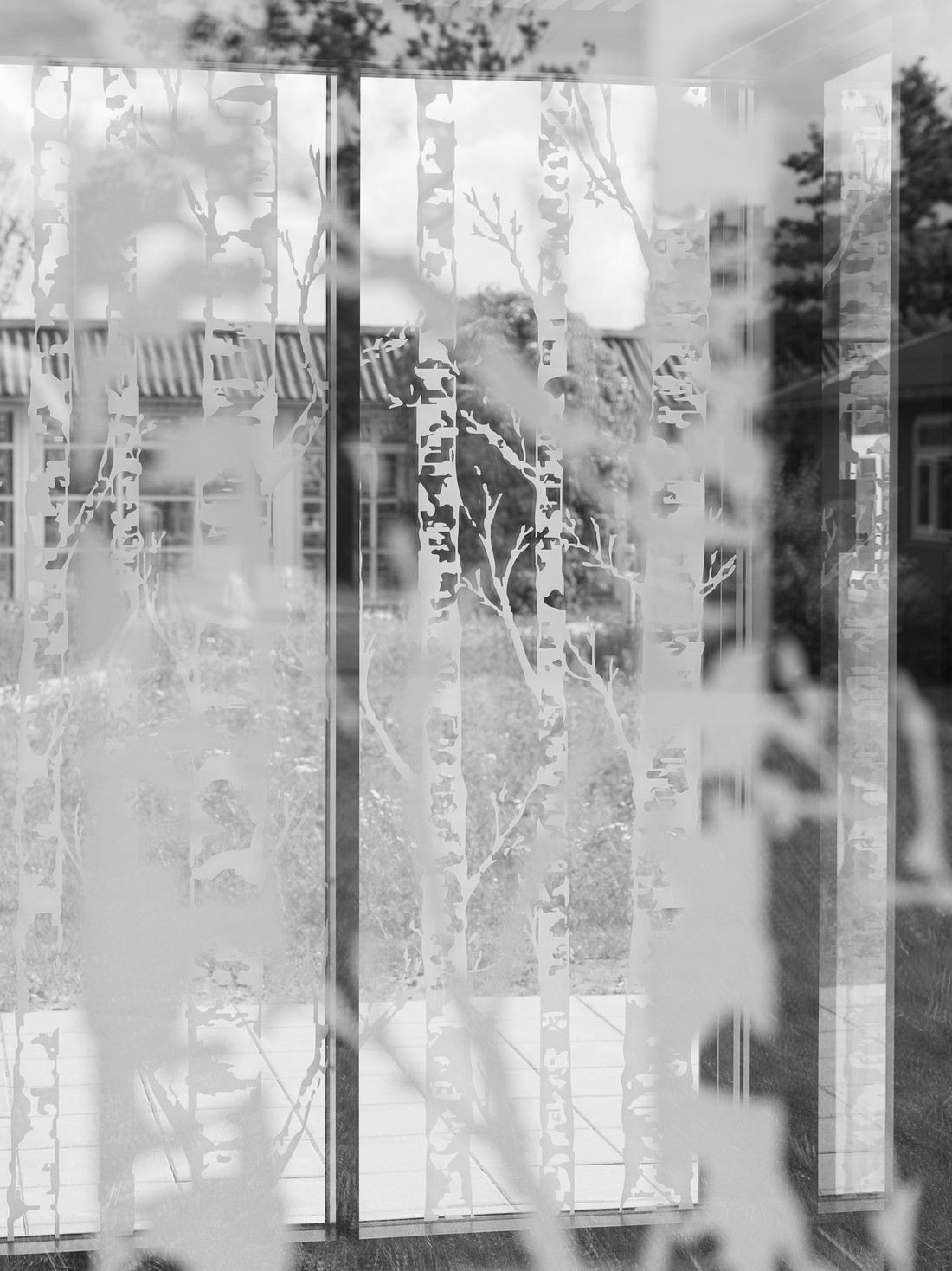

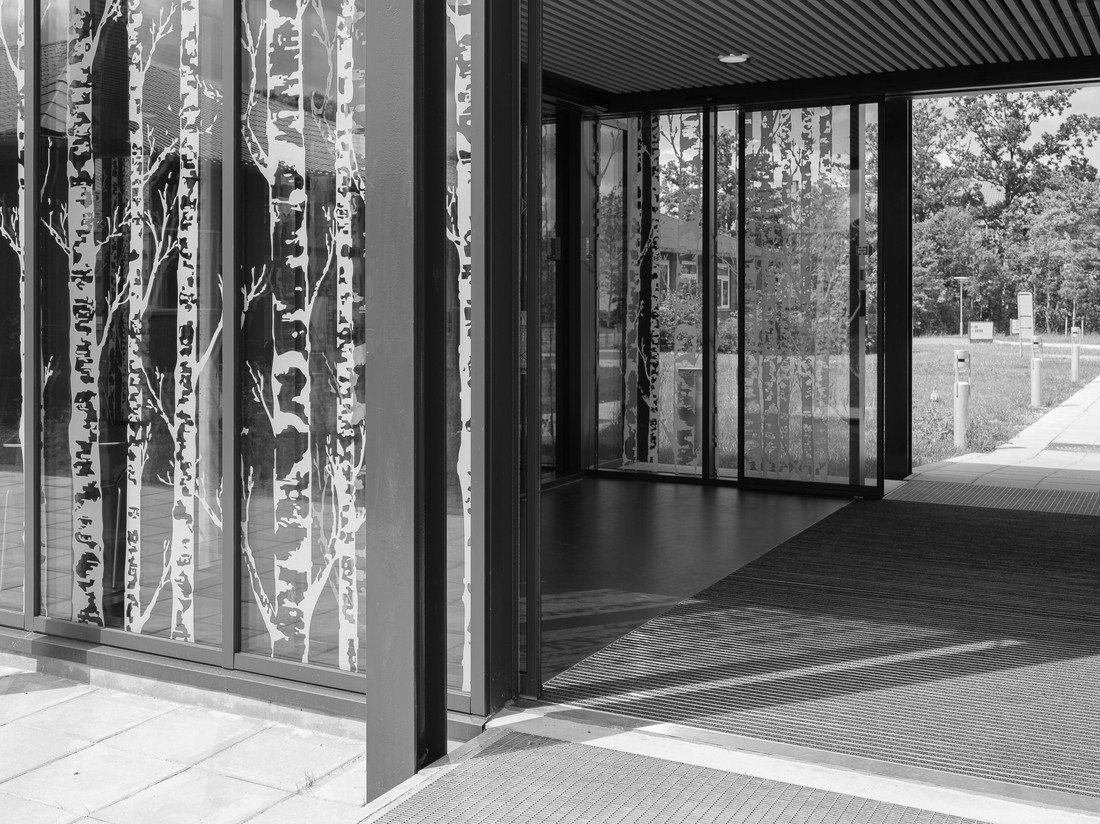

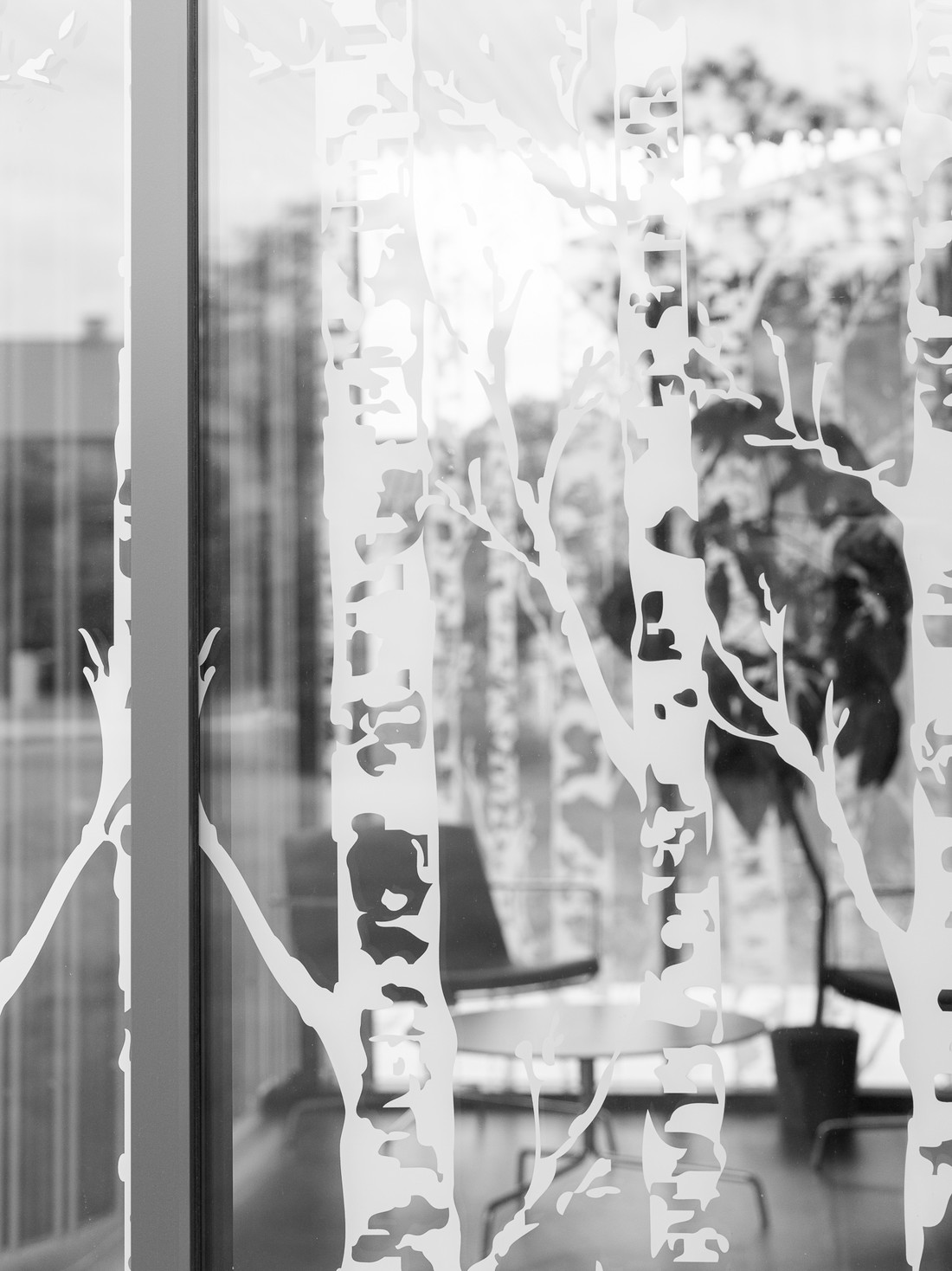

Visualisations from sketch proposal
