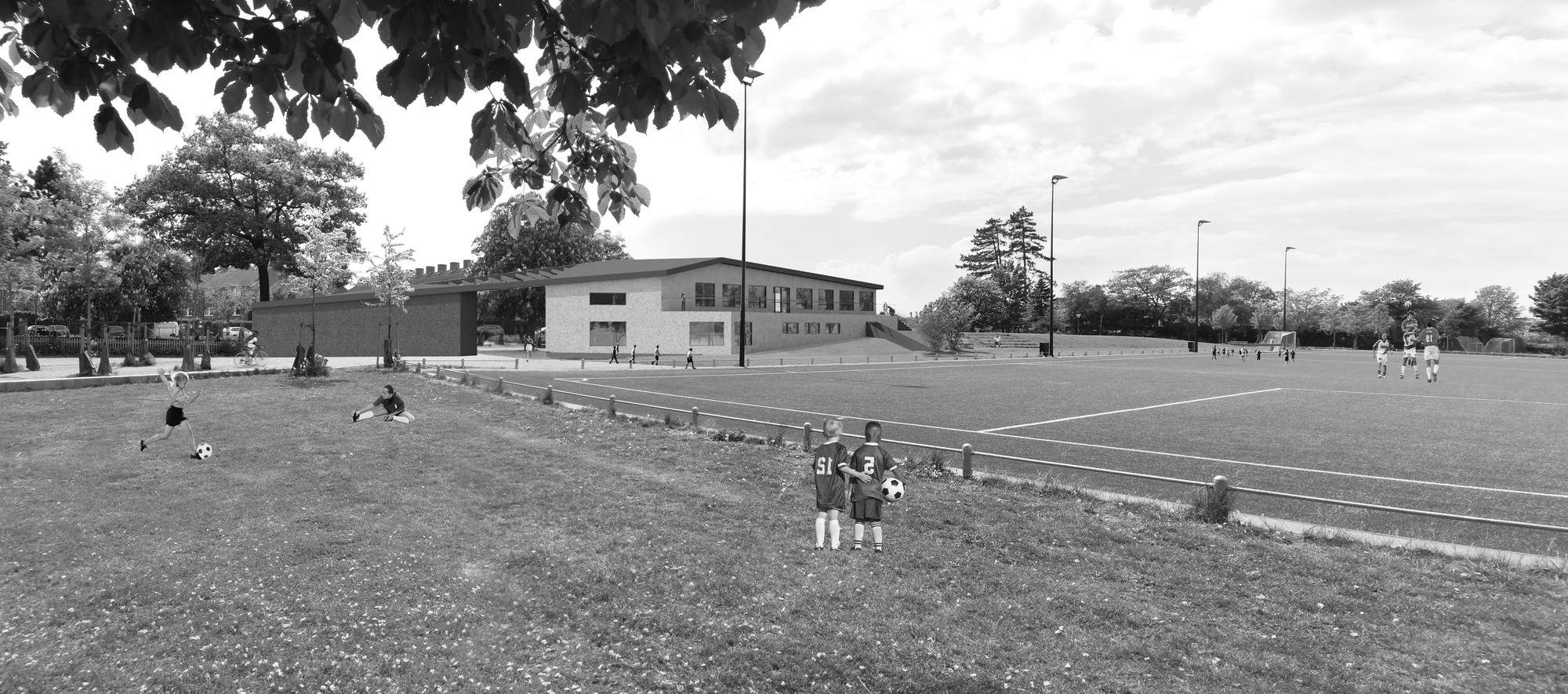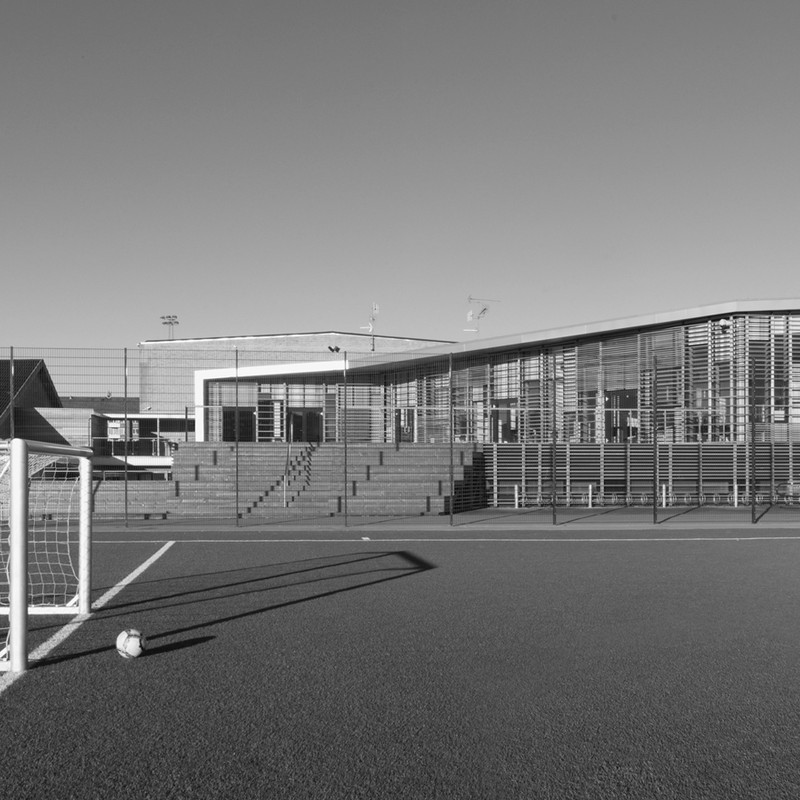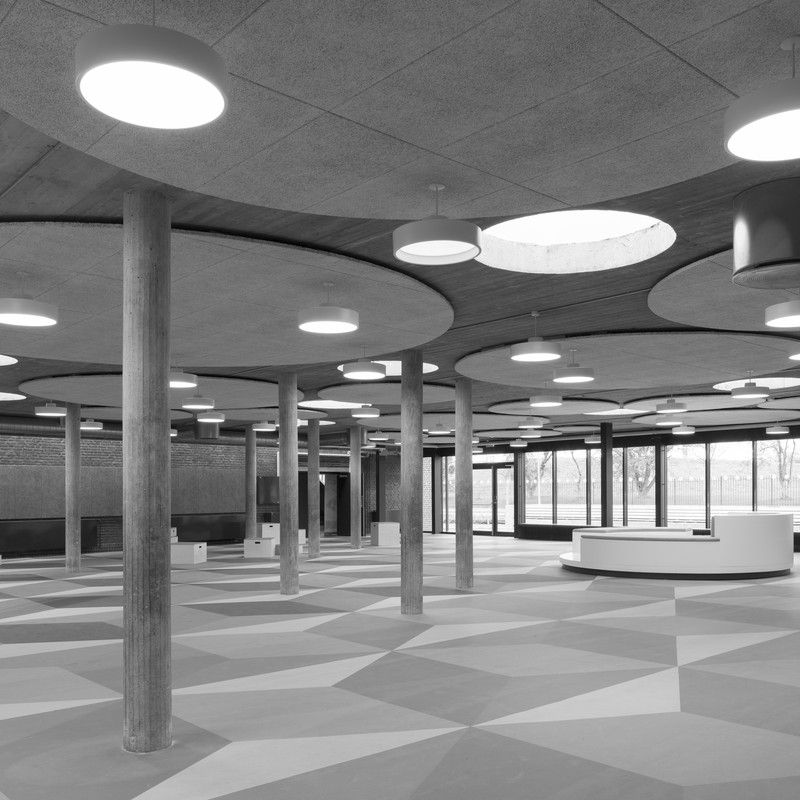Husum football club
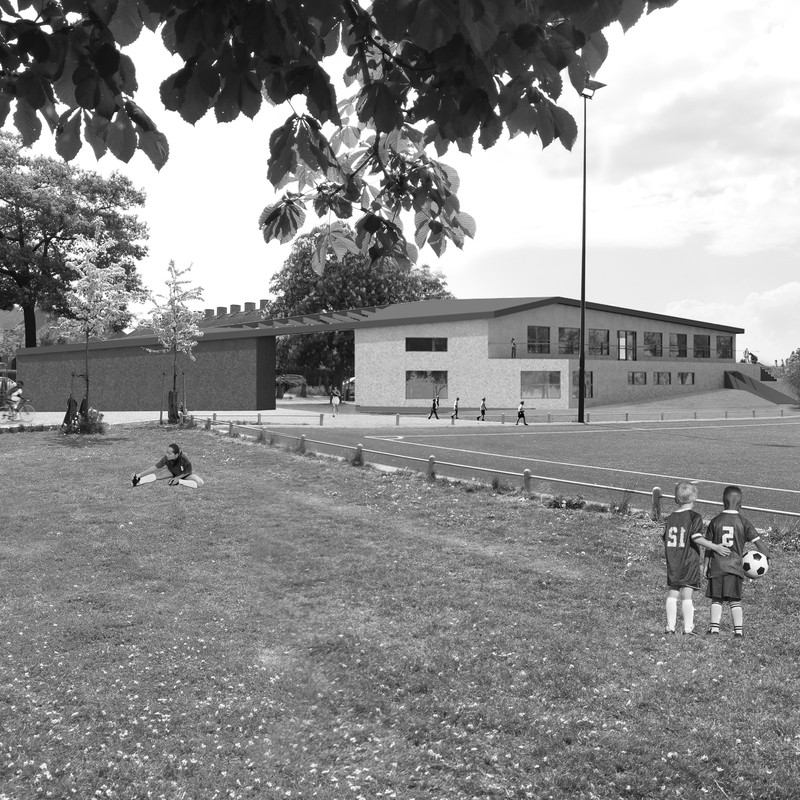
Our proposal for the new clubhouse is based on the social ambitions of Husum BK in combination with the existing terrain and path systems on the south side of the sports facility site. New earthwork was recently established with support from the local represents which reflects the community involvement of the club.
The proposed building form grows from - and continues the shape of the earthwork, horizontally through the building's contour and vertically through the roof surface. The building creates a gateway that integrates the two essential connections into the; the running track, which encloses the plant, and the axis of arrival, which connects the stadium with the parking lots.
The gate opening splits the building into two, where the primary building serves the club users and guests with traditional facilities, and the secondary building contains unheated storage rooms. This division also enables close contact between the primary building and the tracks through increased views from the terrace and a natural enclosure of the site to the south. The secondary building caters to logistical access.
The interior spaces are located and designed so that they naturally form the framework for private, semi-private and public zones, which aim to create unity and interaction between different groups of users in the building. In the players locker rooms, the individual teams are encouraged to gather together before and after matches. When this zone is not in use, it will function as a semi-private zone and create a soft transition to the building's public zones.
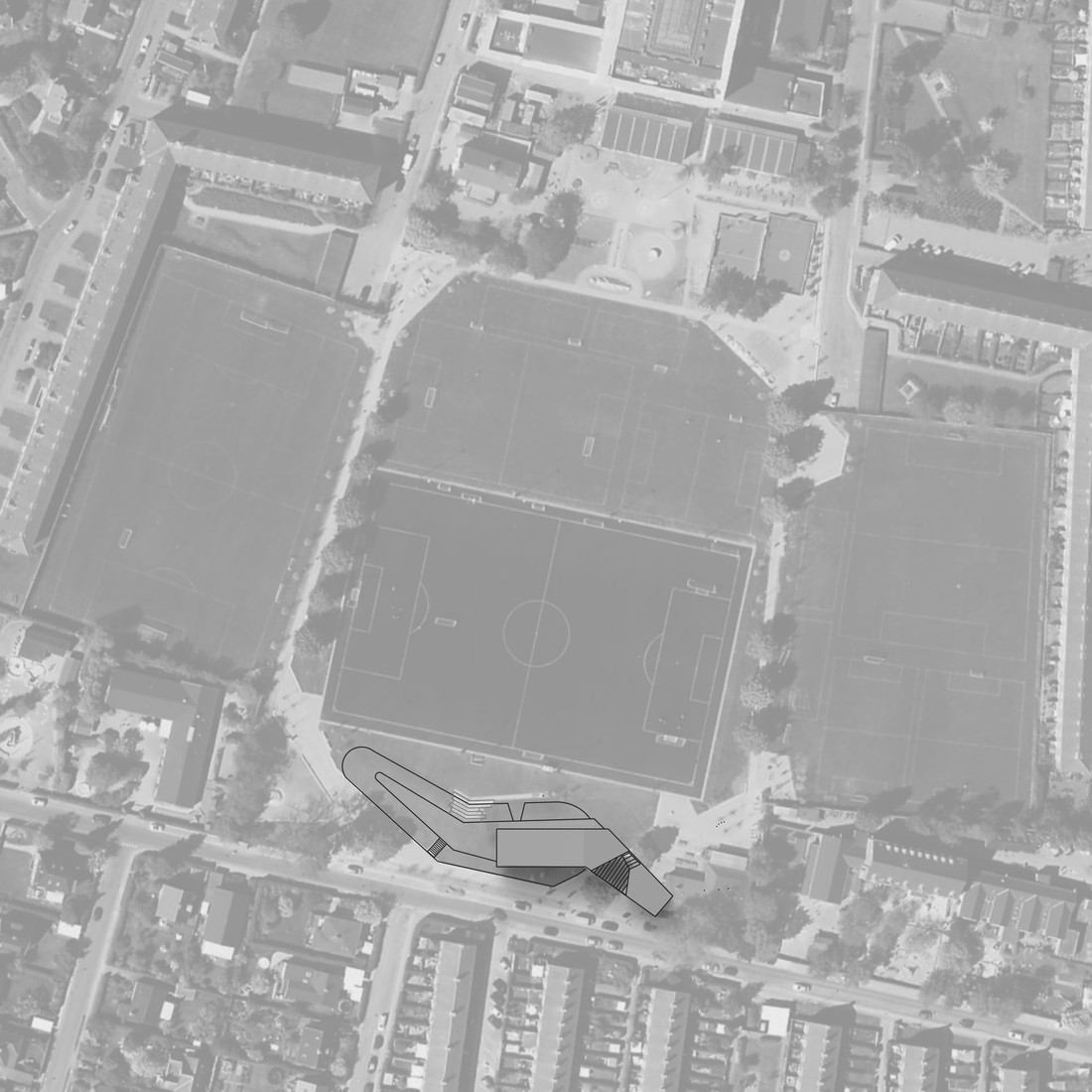

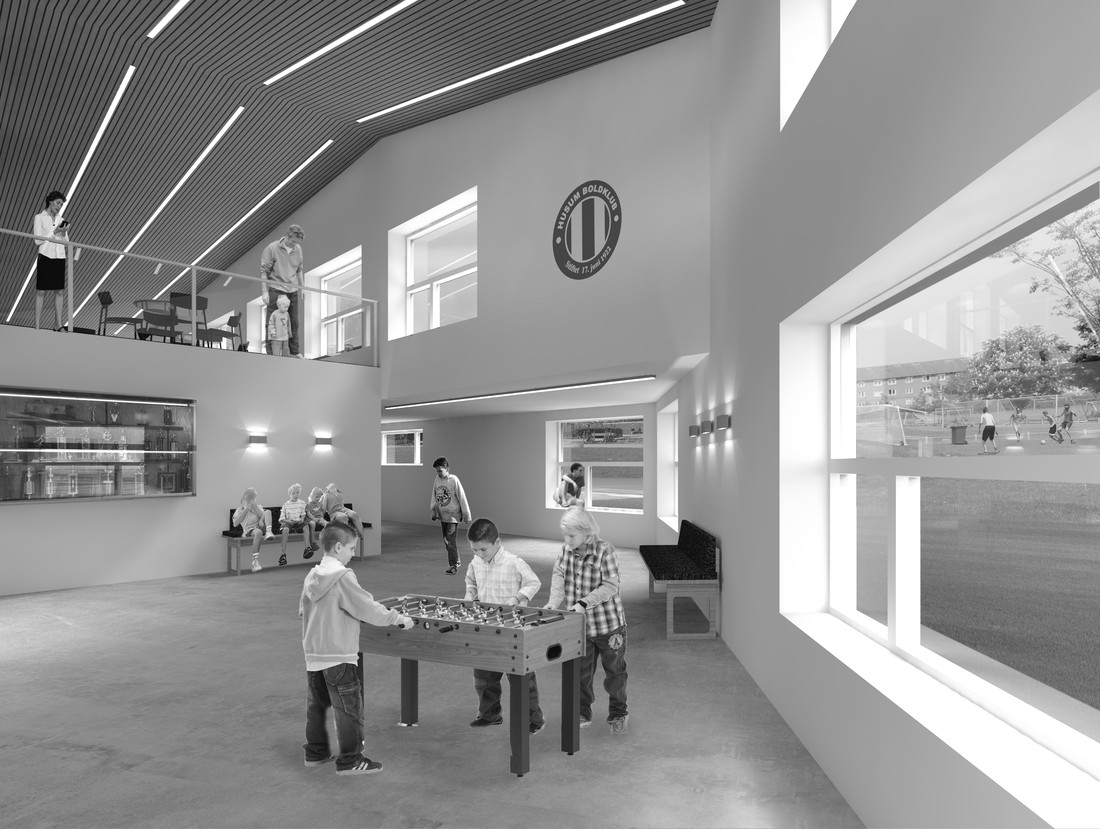
With an exit directly to the playing field through the earthworks and near the stands, players get the opportunity to feel like professional football players running into a larger stadium.
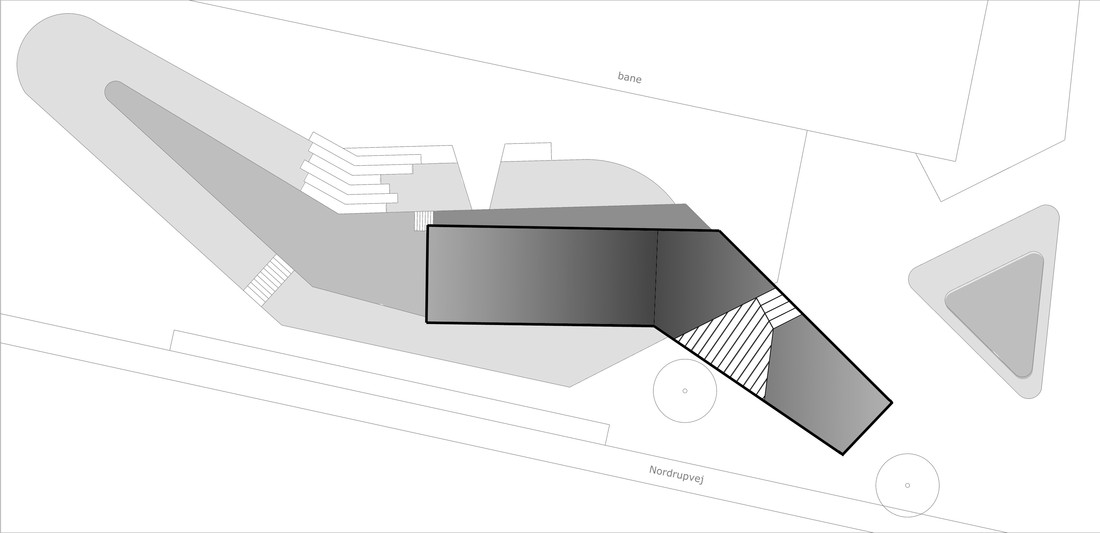

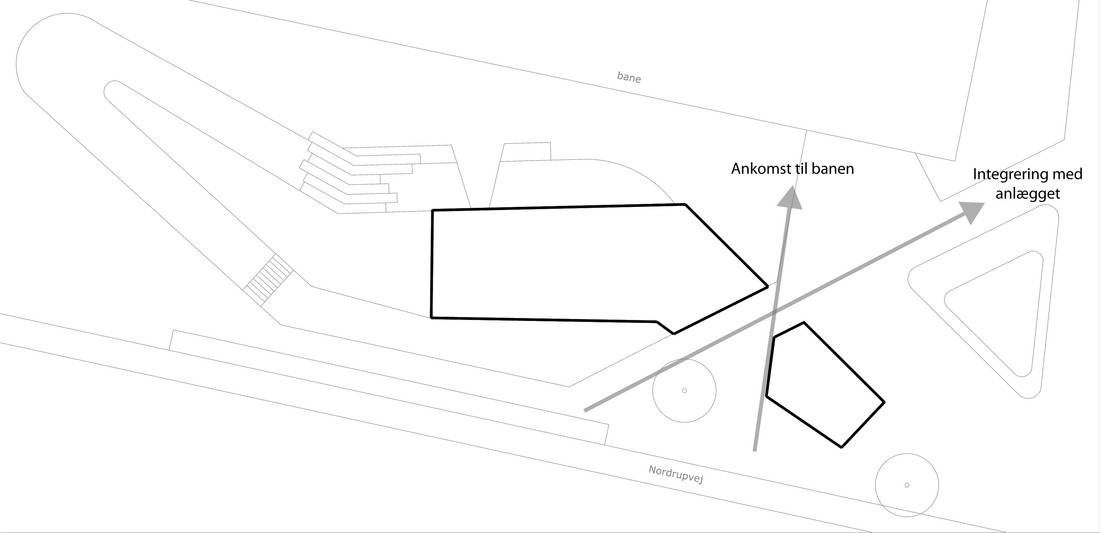

The main entrance is at the end of the lounge and arrival area, which is covered by an atrium and thereby forms the starting point for the building's public zone. From a guest's perspective, the entrance atrium will allow easy orientation for new visitors. The sculptural staircase is a centerpiece of the atrium and provides quick access to the building's first floor. Here the large club room is a continues part of the public space. There is an open connection to the outside terrace, which thus connects the inner, public zones with the surrounding pitches and viewer seating on the earthwork.
