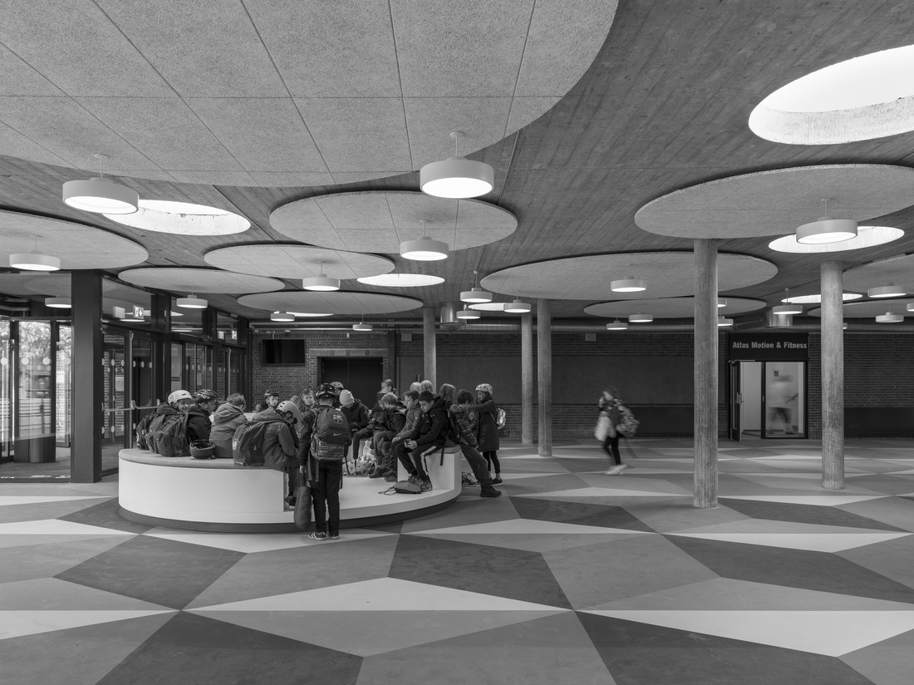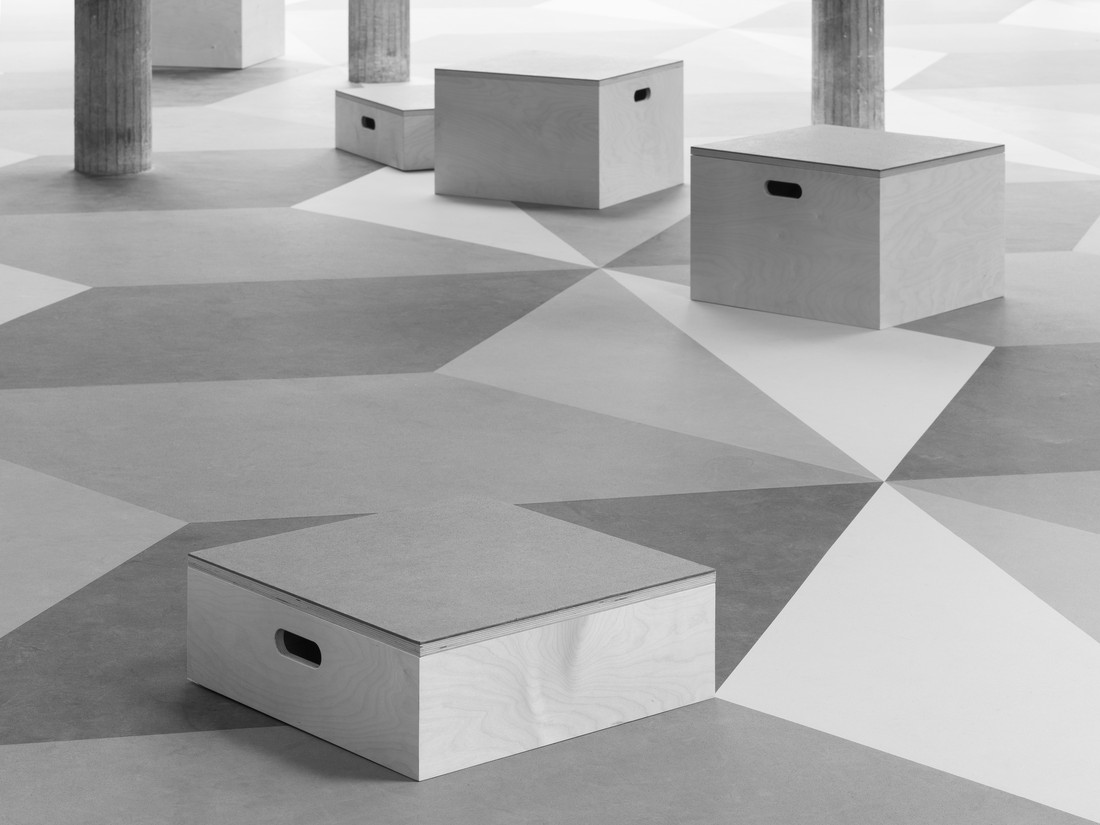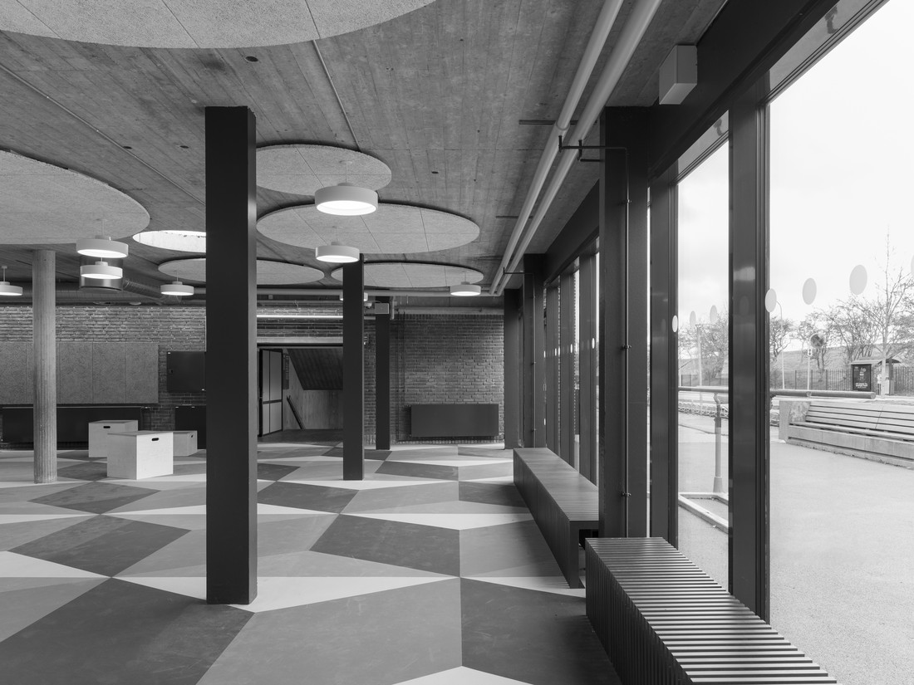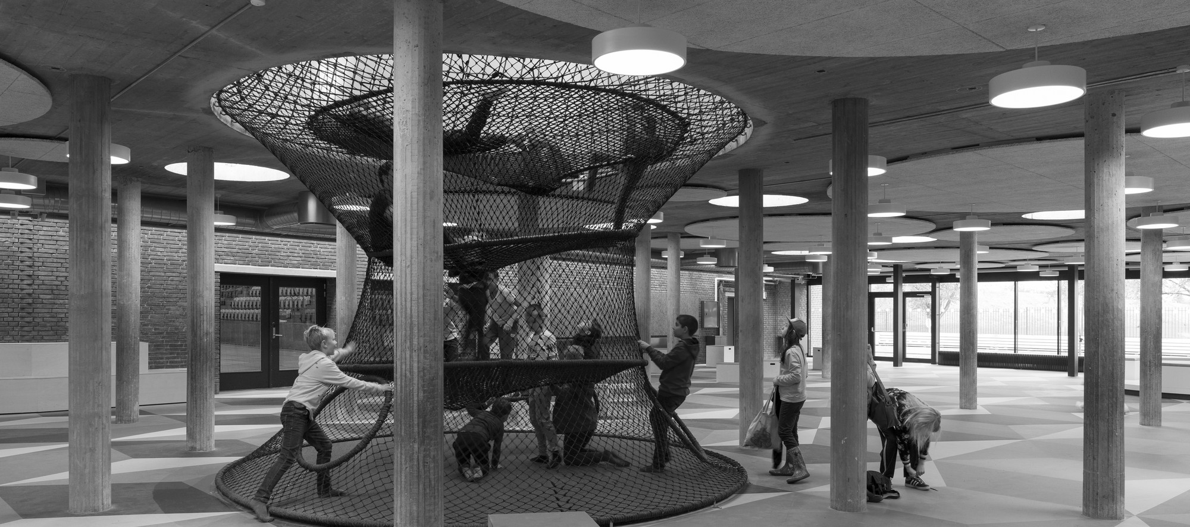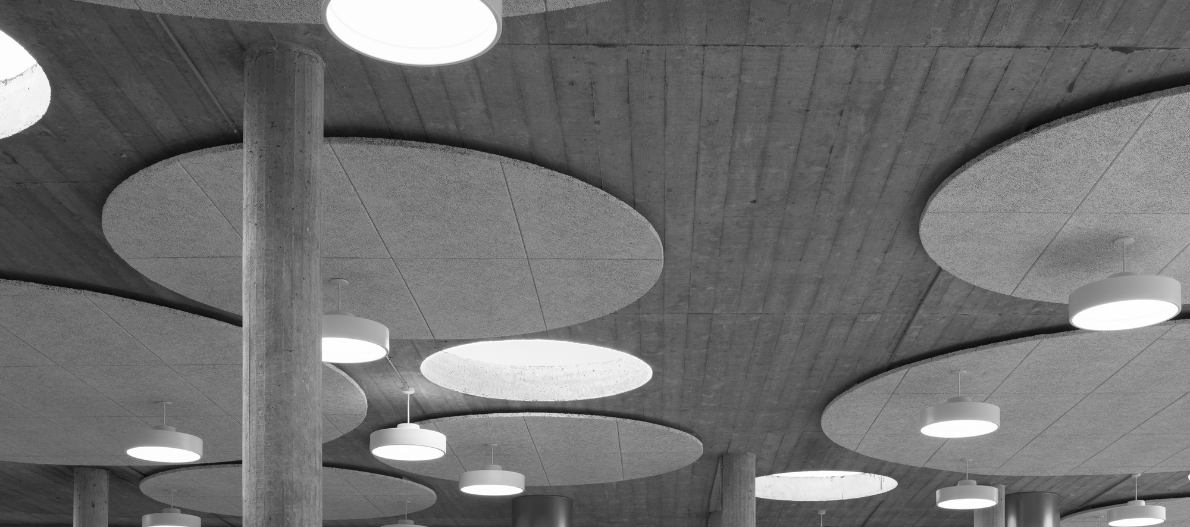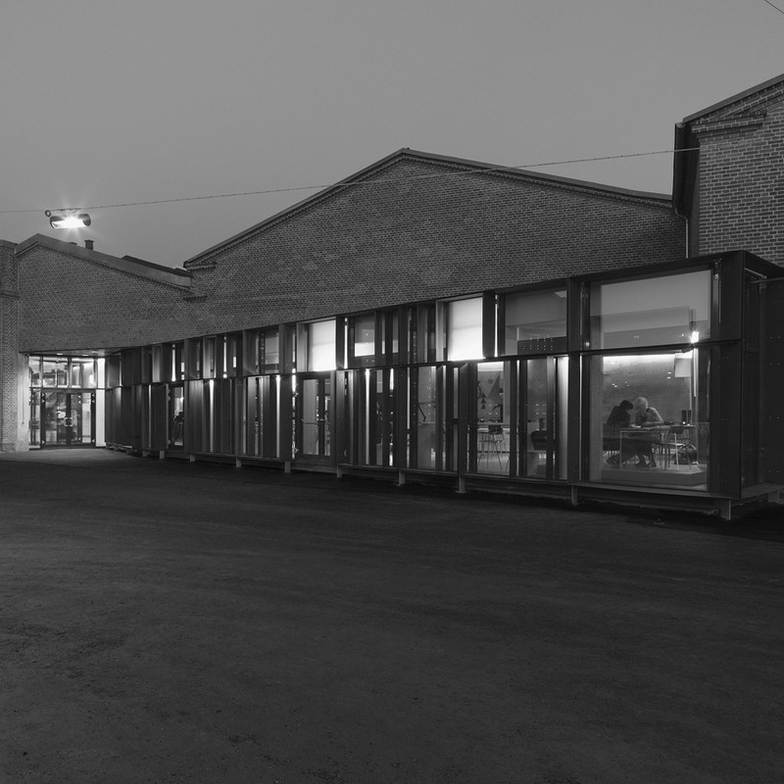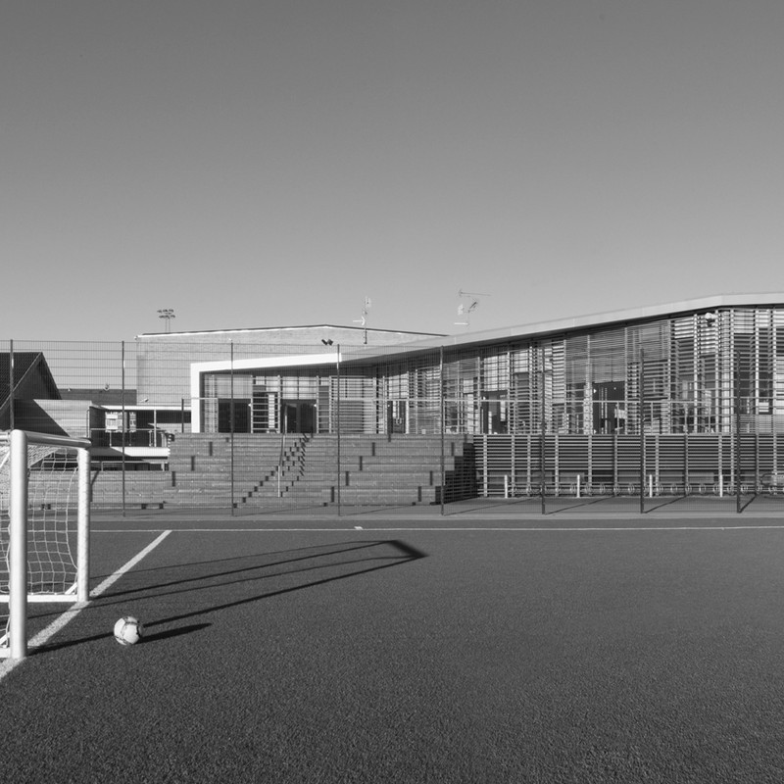Gladsaxe swimming stadium and sports hall
Revitalization of foyer
Status
Completed
Year
2018
Location
Gladsaxe
Client
Gladsaxe kommune
Architects
AG5
Contact
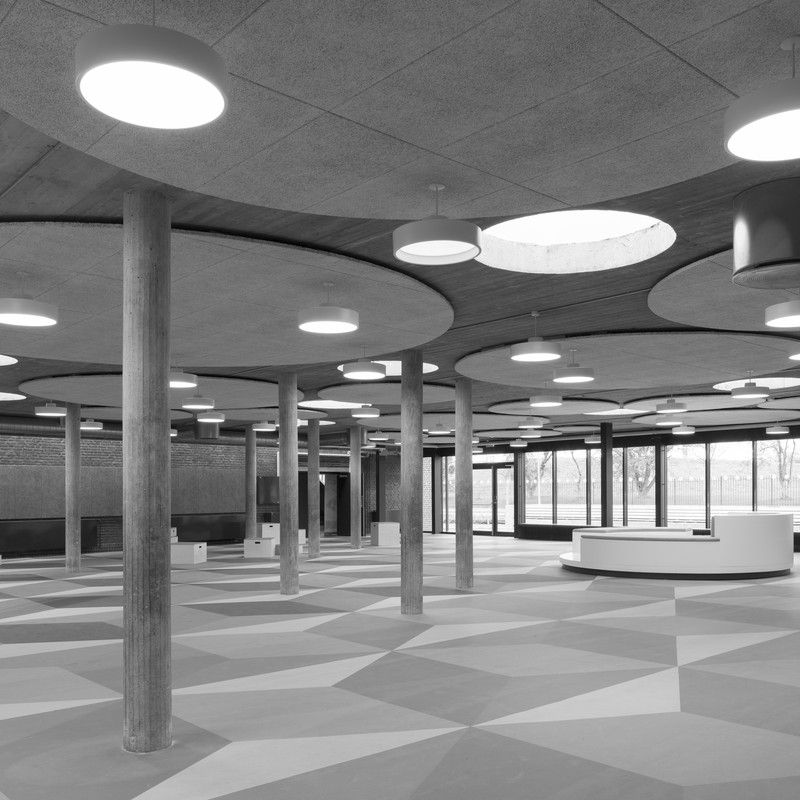
Gladsaxehallen is a concrete and brick structure from the 70s, now renovated with a playful floor and ceiling for the raw architecture. The ceiling and floor design is free from a clear directional axis, which emphasizes the forest-like perception of the original concrete columns. Light activities takes place in the foyer, where a climbing net has been incorporated under a large, new skylight.
