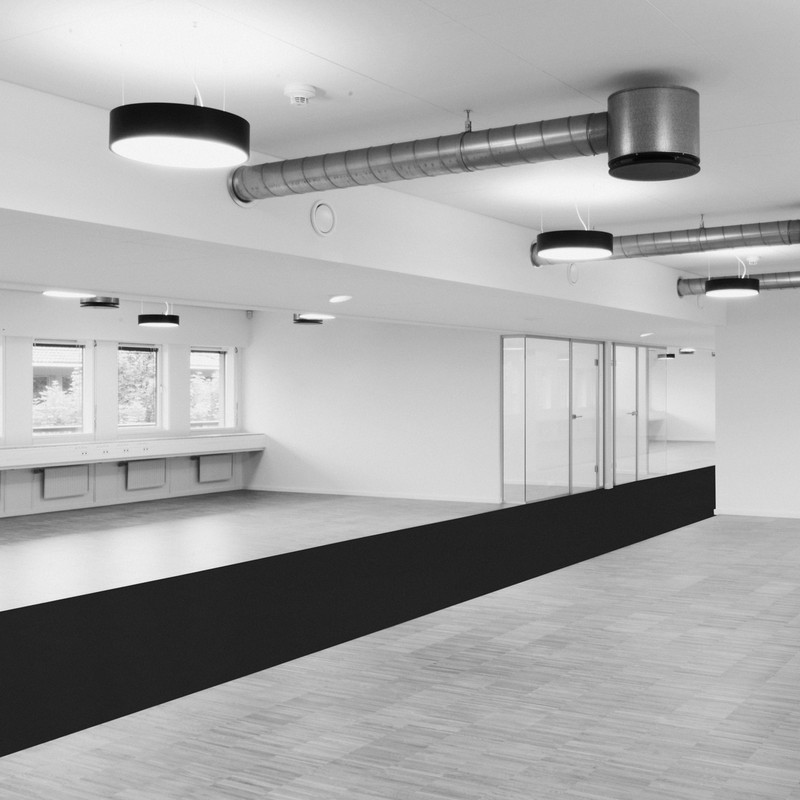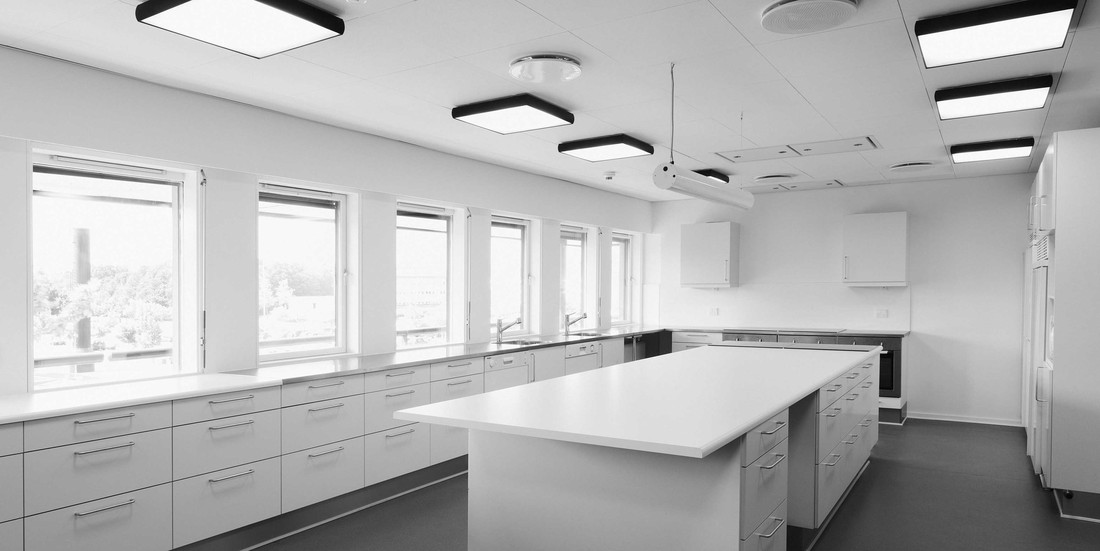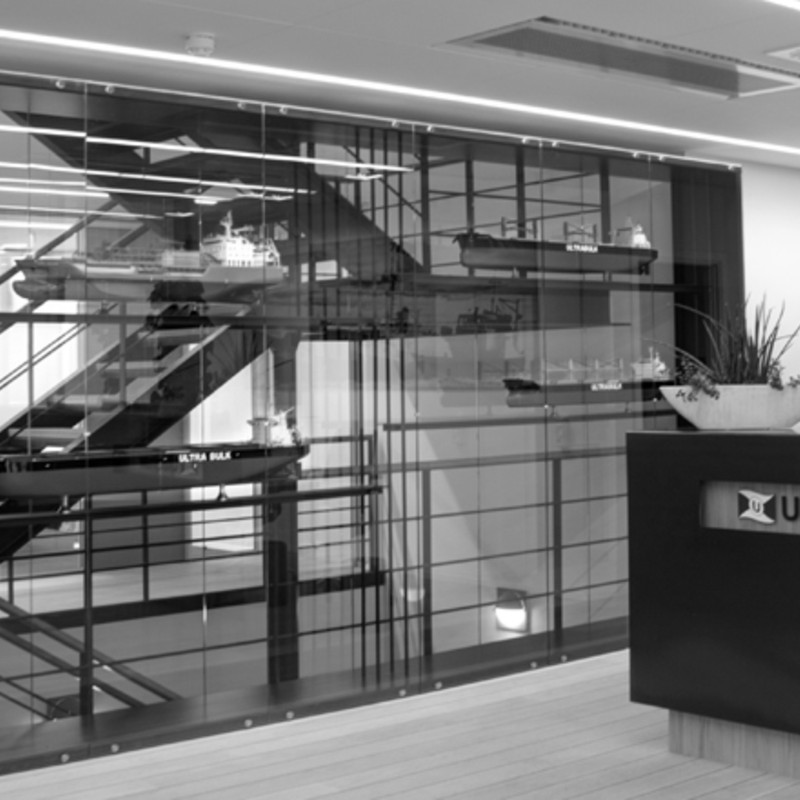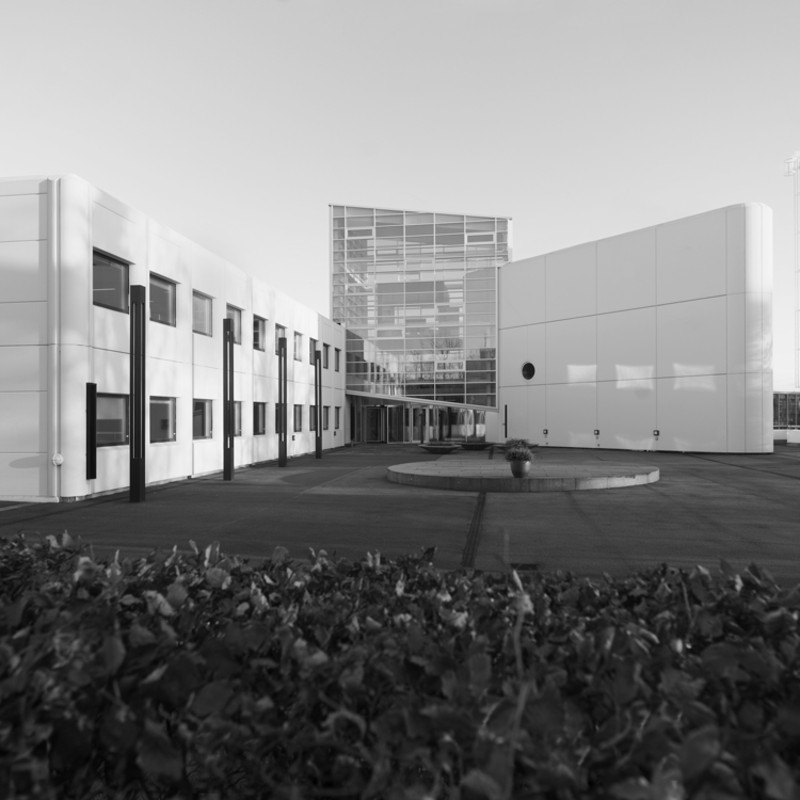COOP Trading

Emphasis was placed on increasing the sense of volume by removing suspended ceilings,and creating a simple, open space where focus was centered on the elegant light fixtures and sculptural ventilation system.
By utilizing the buildings full width and exploiting the increased height above the work spaces, Coop Trading’s specific requirements for the office layout could be incorporated into the 4 building wings that enclose an internal courtyard. Breakout spaces are established at each of the 4 fire and access stairs, taking advantage of the views both into the courtyard and out into the surrounding landscape.
One wing of the ground floor has been converted into a “business house” facility with shared reception, meeting rooms and canteen. Furthermore the ventilation and lighting systems have undergone a complete upgrade, reducing energy usage and running costs of the building dramatically.
CoopTrading has been able to reduce their required office space by approximately 30% due to a more efficient layout without comprising on the work environment, acoustics, or testing facilities. The layout supports their current work flows and is future proofed for any changing requirements.



