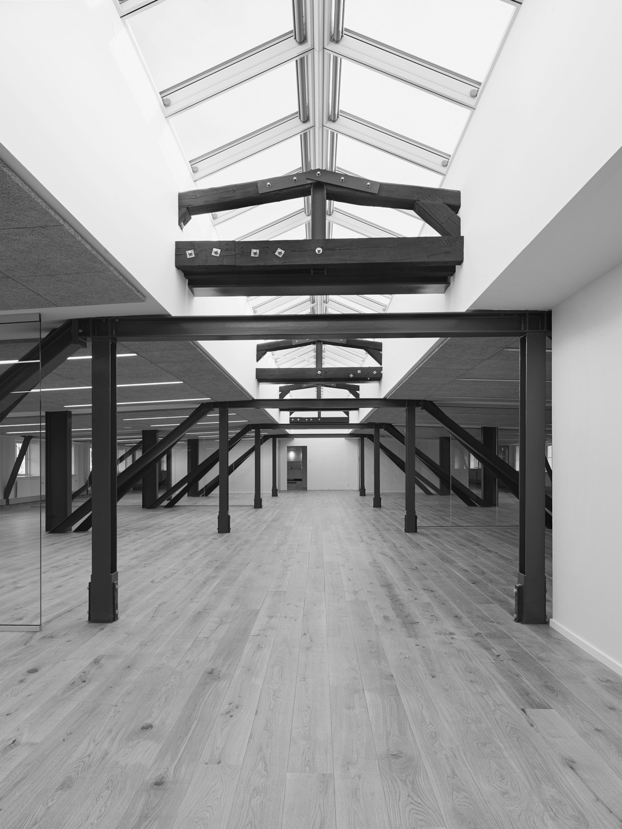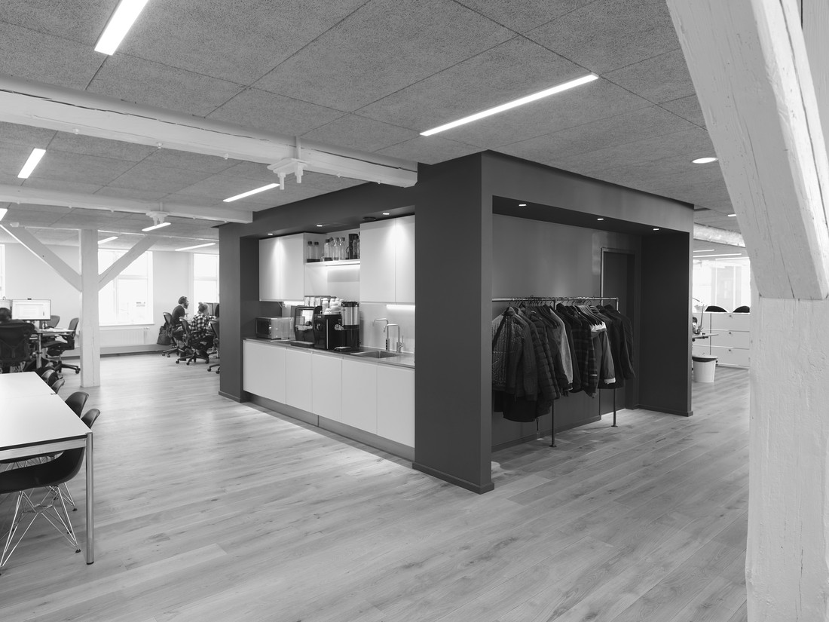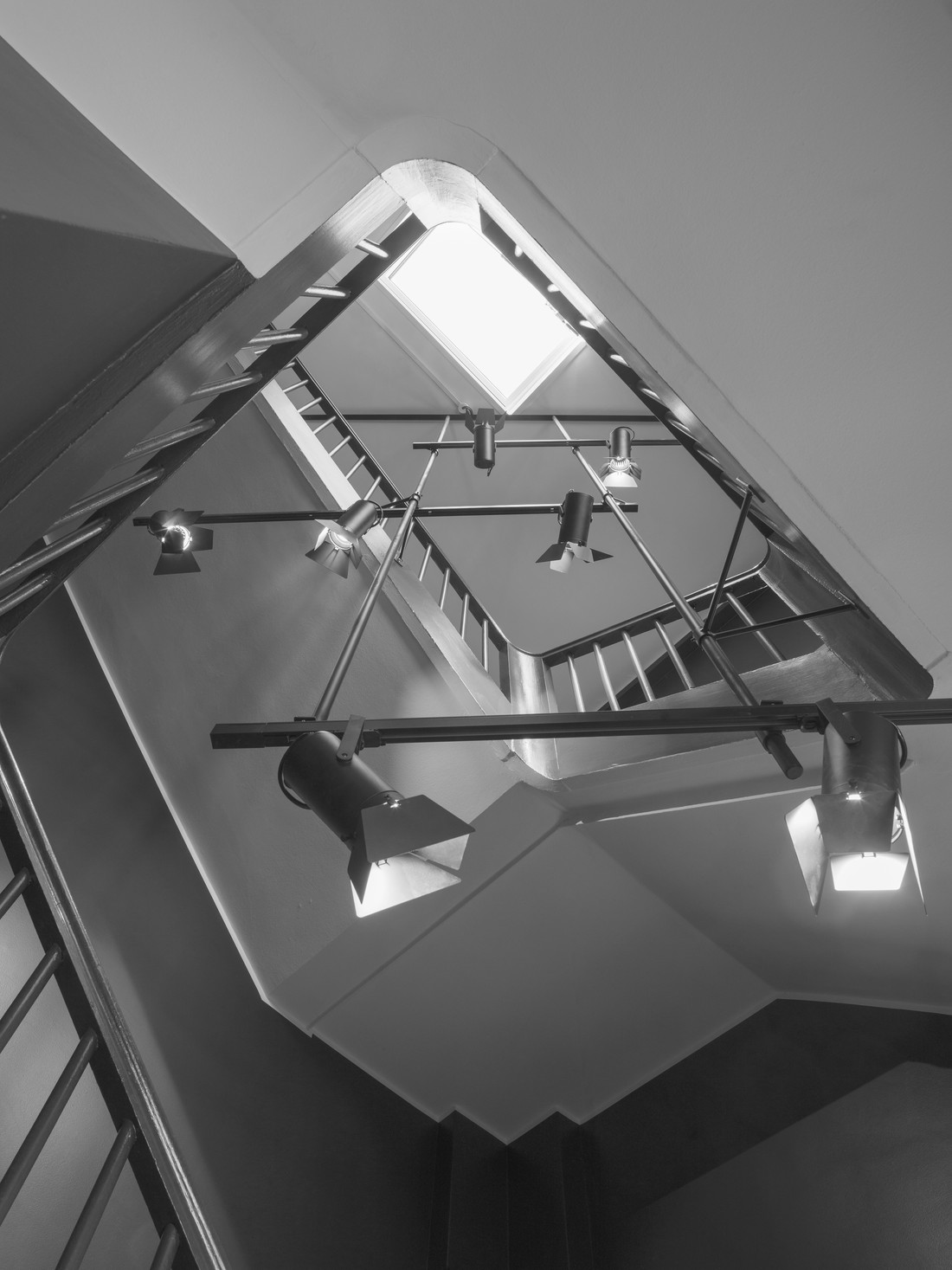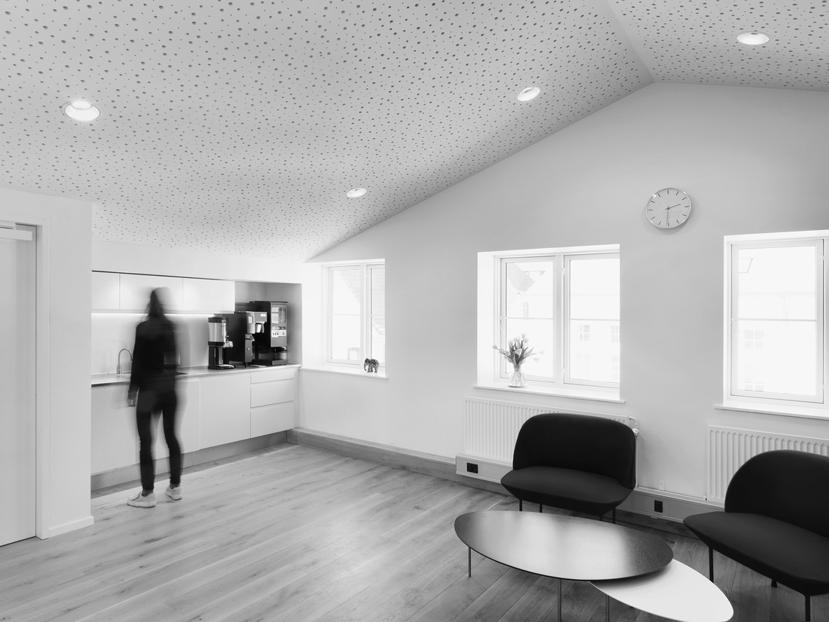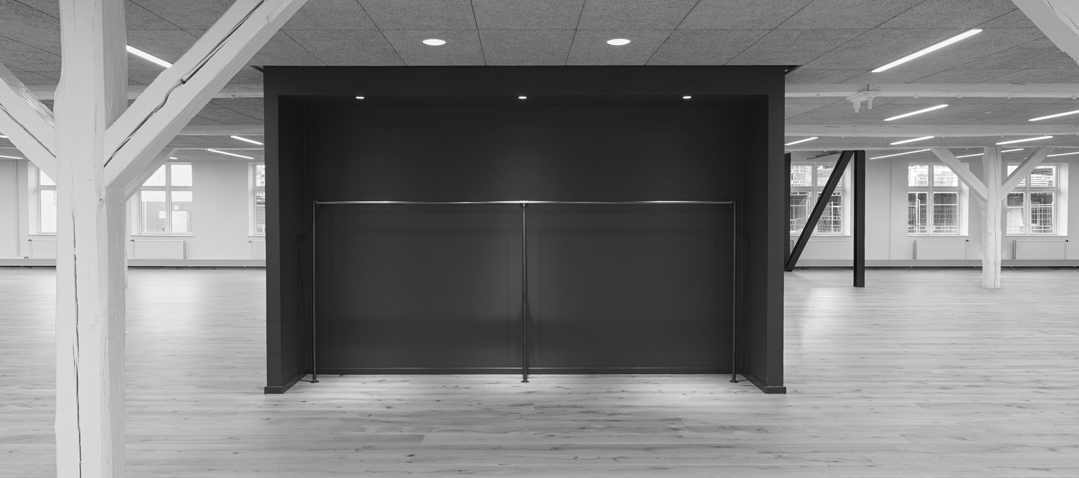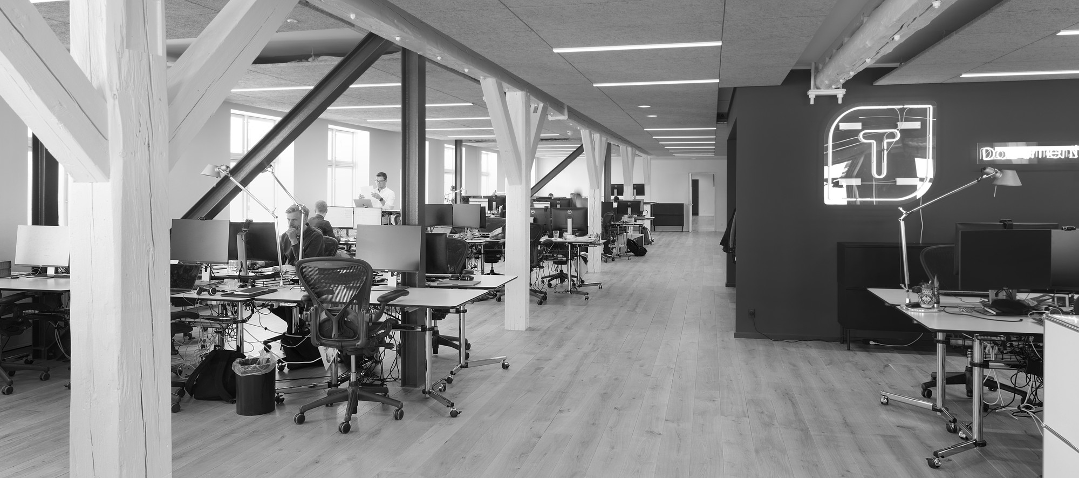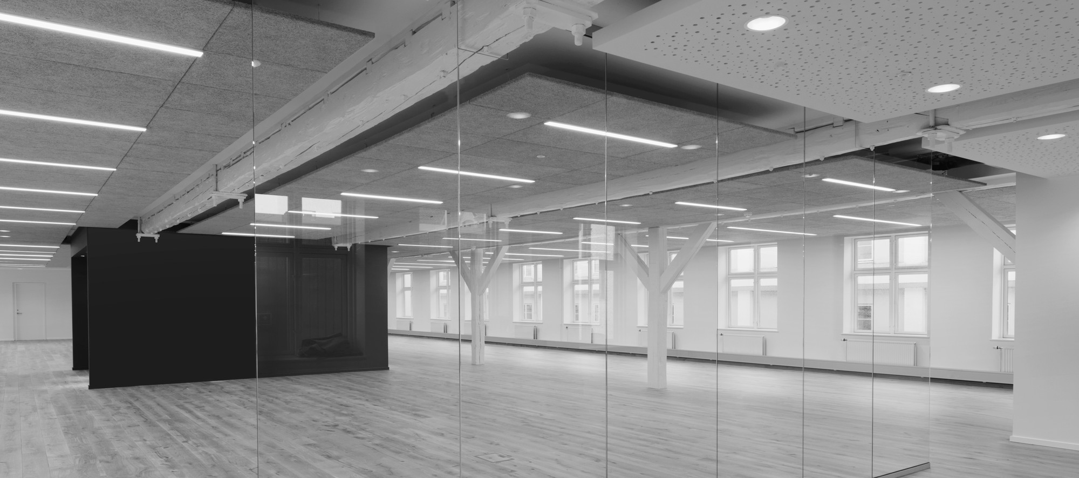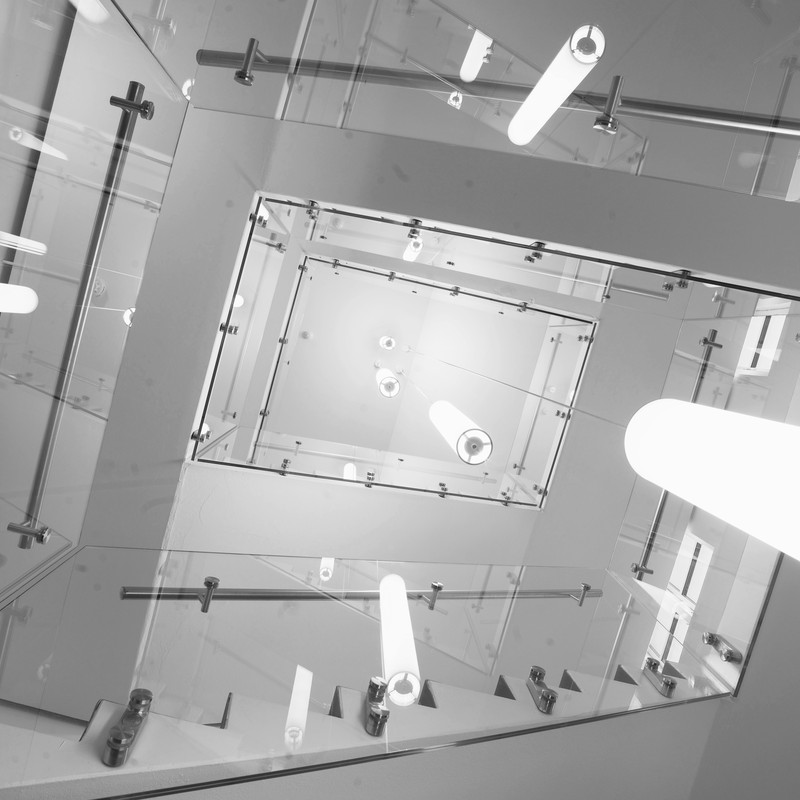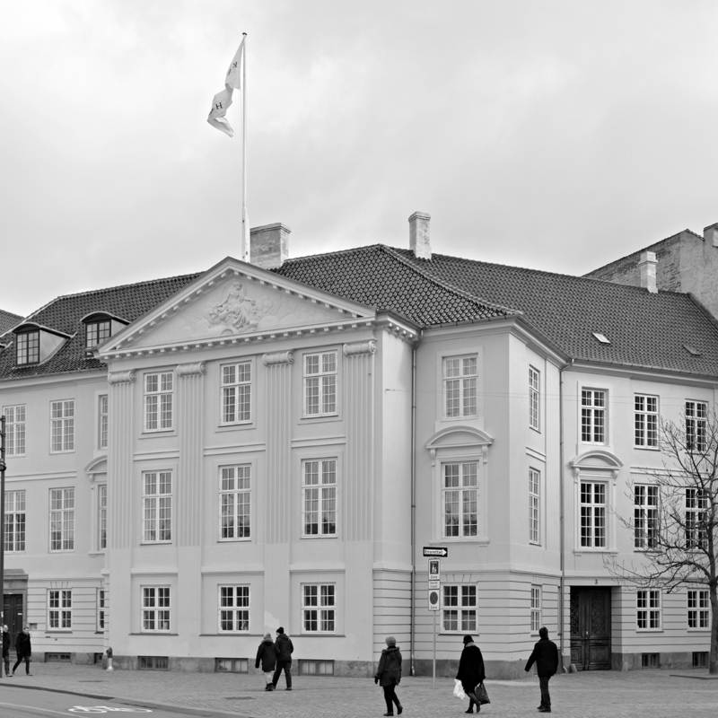Wilders plads 15
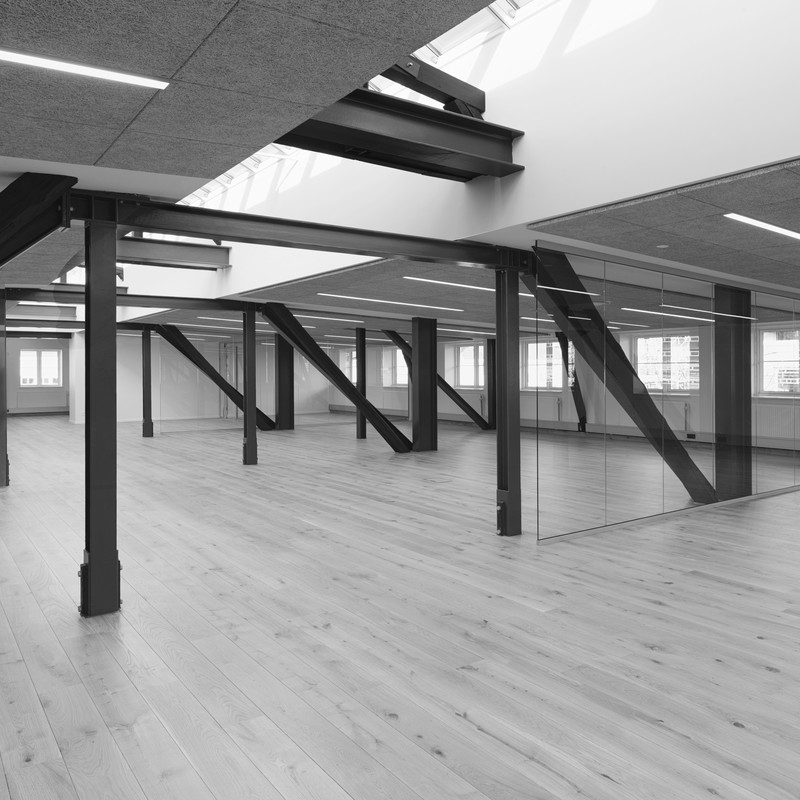
AG5 has designed a comprehensive renovation of Wilders Plads 15, transforming the outdated spaces into modern offices. The result is open, airy office spaces, where the rustic and spatial qualities of the unique structure are preserved and accentuated. The historical building has been modified over the past 100+ years from a one-story building to a three-story building, and is characterized by the exposed timber structure that gives each floor distinctive qualities. These qualities have been further emphasized by the addition of new steel reinforcement, a dramatic ridge skylight and functional cores in a contrasting color. New room divisions are adapted to the existing structure and configured in a clean and simple geometry, accentuating transparency and workflow efficiency. The material palette, color scale and lighting have been introduced with the intention of creating zones reflecting various office functions.
