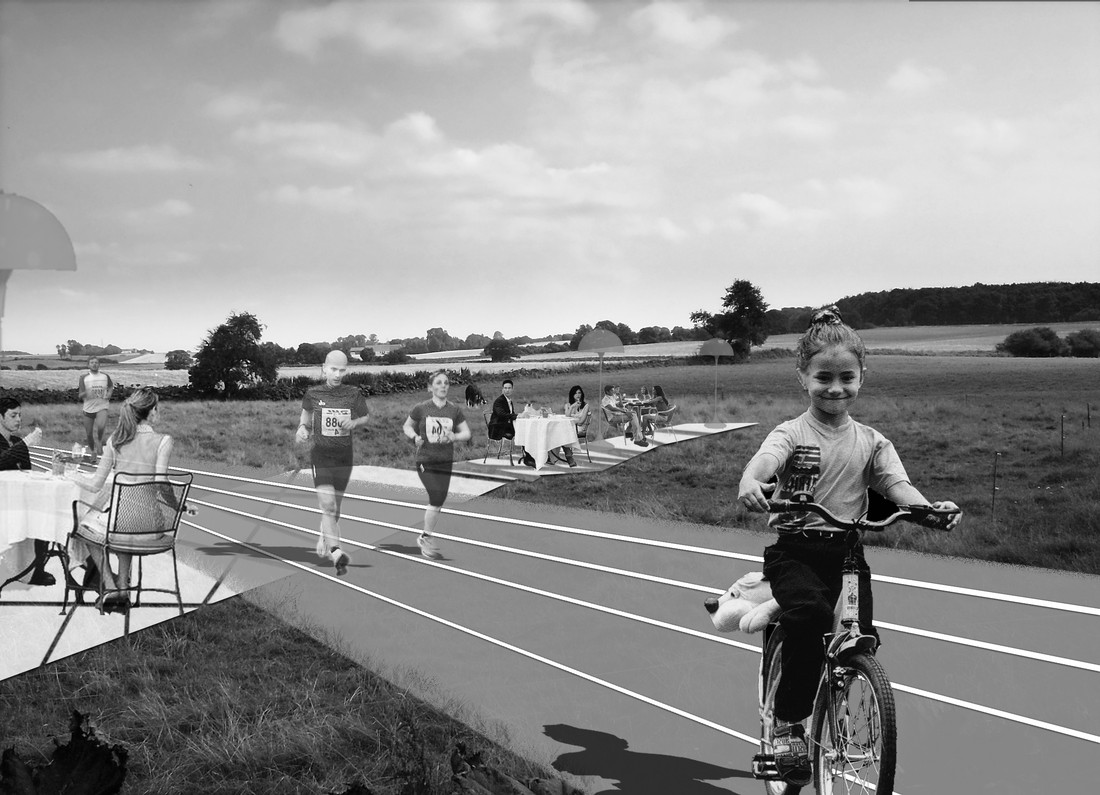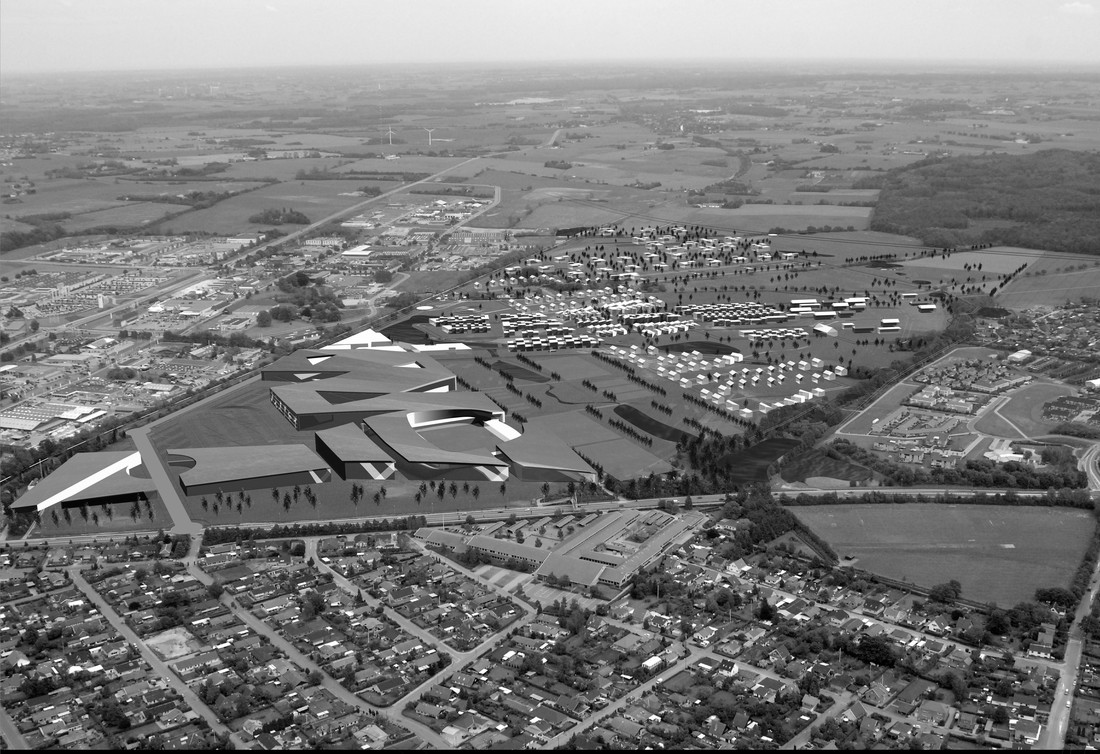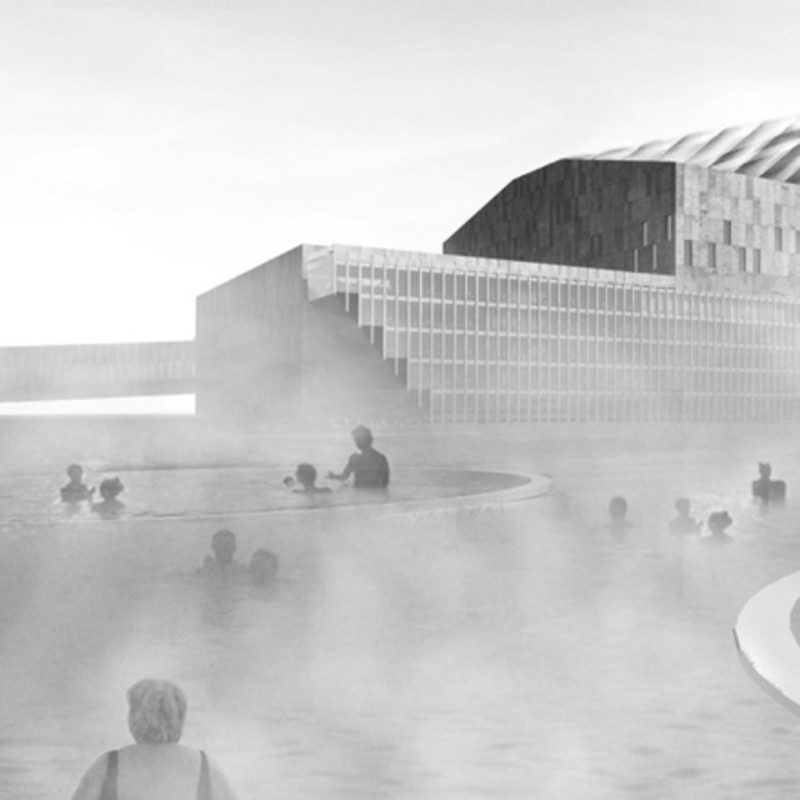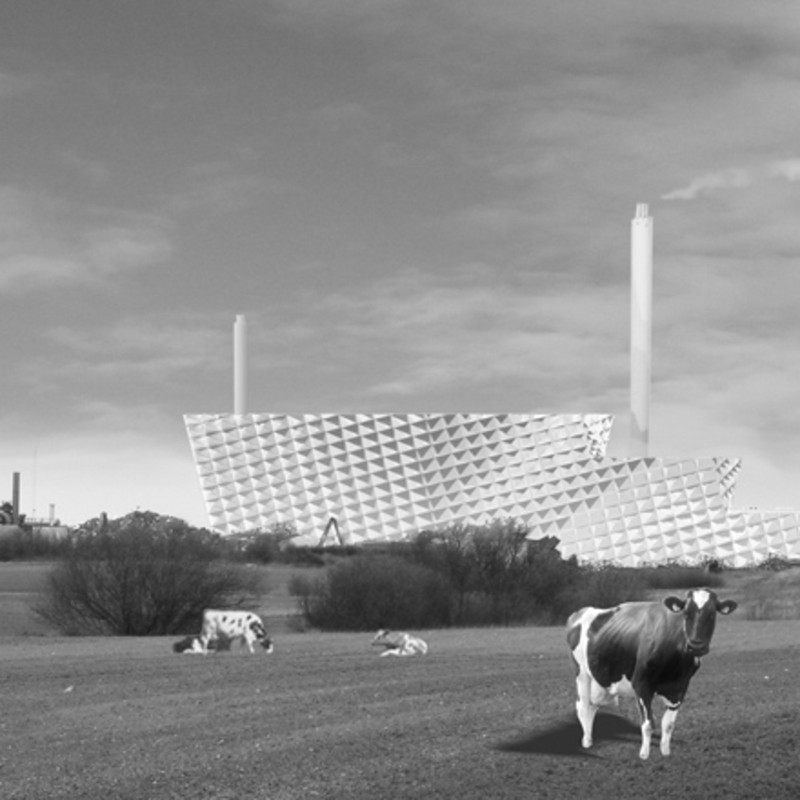Stenlænge, Næstved
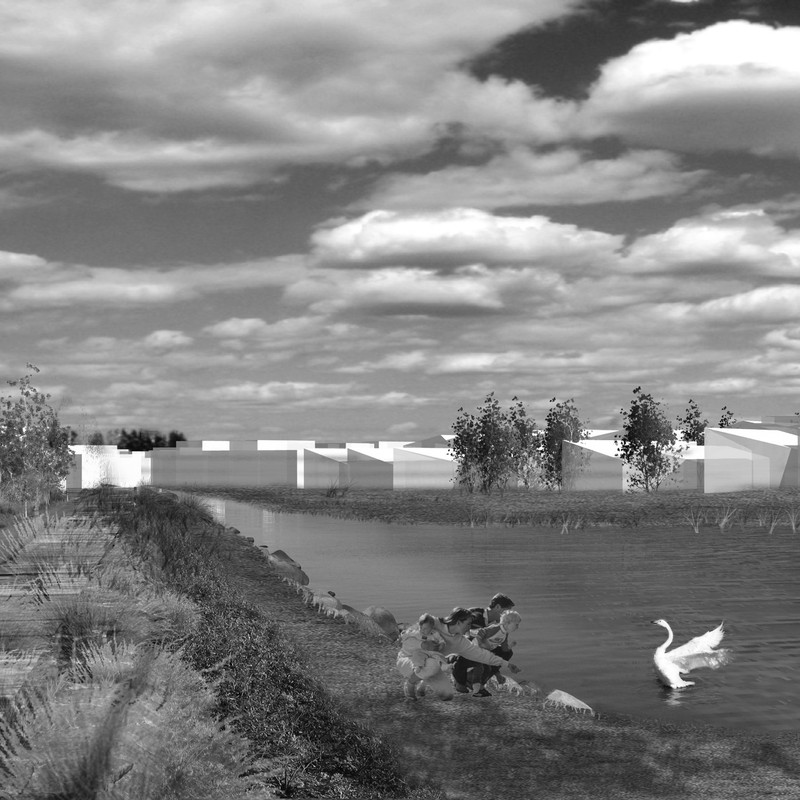
The main idea behind this masterplan, is to weave the new building plots across the site, linking the existing built up areas with the area’s natural topography while also preserving the most attractive parts of the site. The scheme has 680 new residences and was commended by the jury for its solution to the creation of a compact residential zone, together with its interesting new terrace housing and forest pavilions design proposals.
Ingredients of the concept
- Process with built-in flexibility spatially and visually clear and attractive while generating a diverse spectrum of potential.
- Build in control mechanism that allows a certain amount of freedom of interpretation so that an obvious control seems to be non-existent.
- Parameters that stimulate diversity.
Intended effects of the master plan
- To weave the surrounding areas together via a diagonal “stitch” making connections between station and road, surrounding local residential areas and the forest,
- To conserve the quality of the open “landscape” by means of bands of open space
- Resulting in a diverse pattern which alternates local landscape characteristics and familiar residential typology and scale, with fresh building forms of higher density based on high quality lifestyles, while also emphasizing direct and easy access to the open landscape, forest, and public transport
The jury praised the quality of the various open areas that also provide outdoor spaces for the existing housing areas and preserve large tracts of landscape for the city of Næstved. In addition to the two main “green corridors” that are dedicated to either sports activities or untouched nature, there are smaller pockets for playgrounds, squares and viewing platforms.
