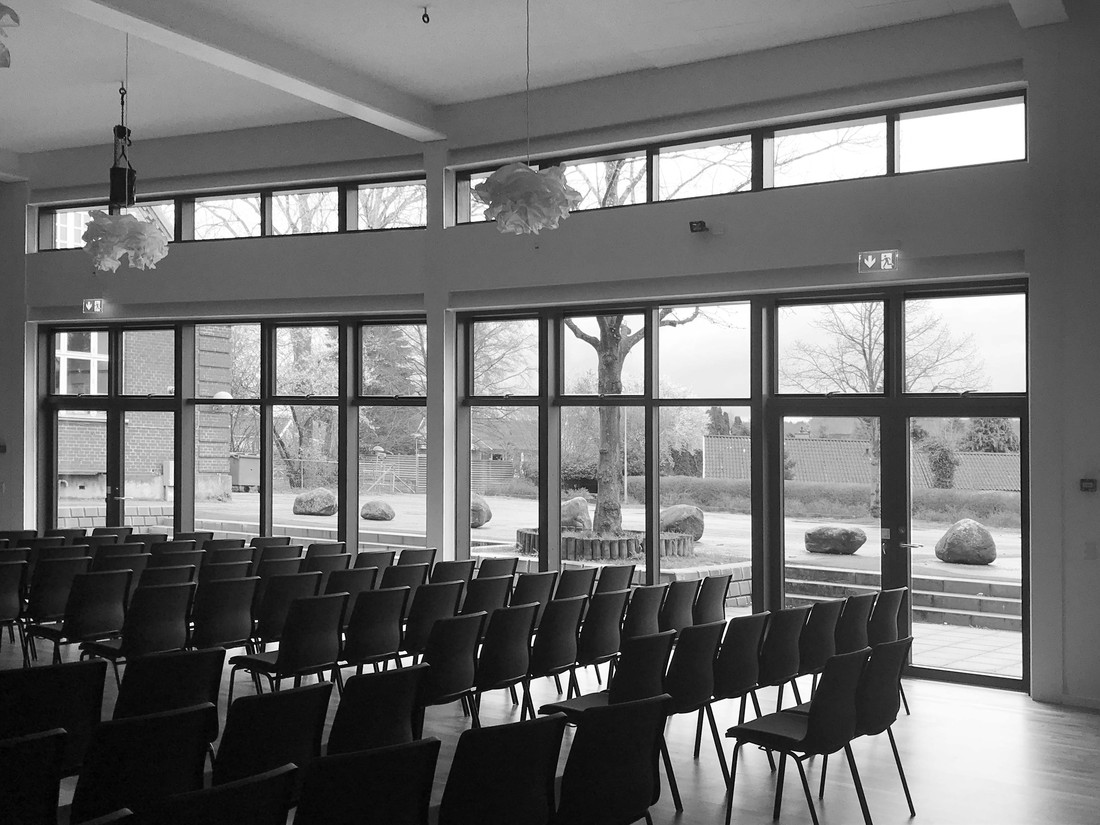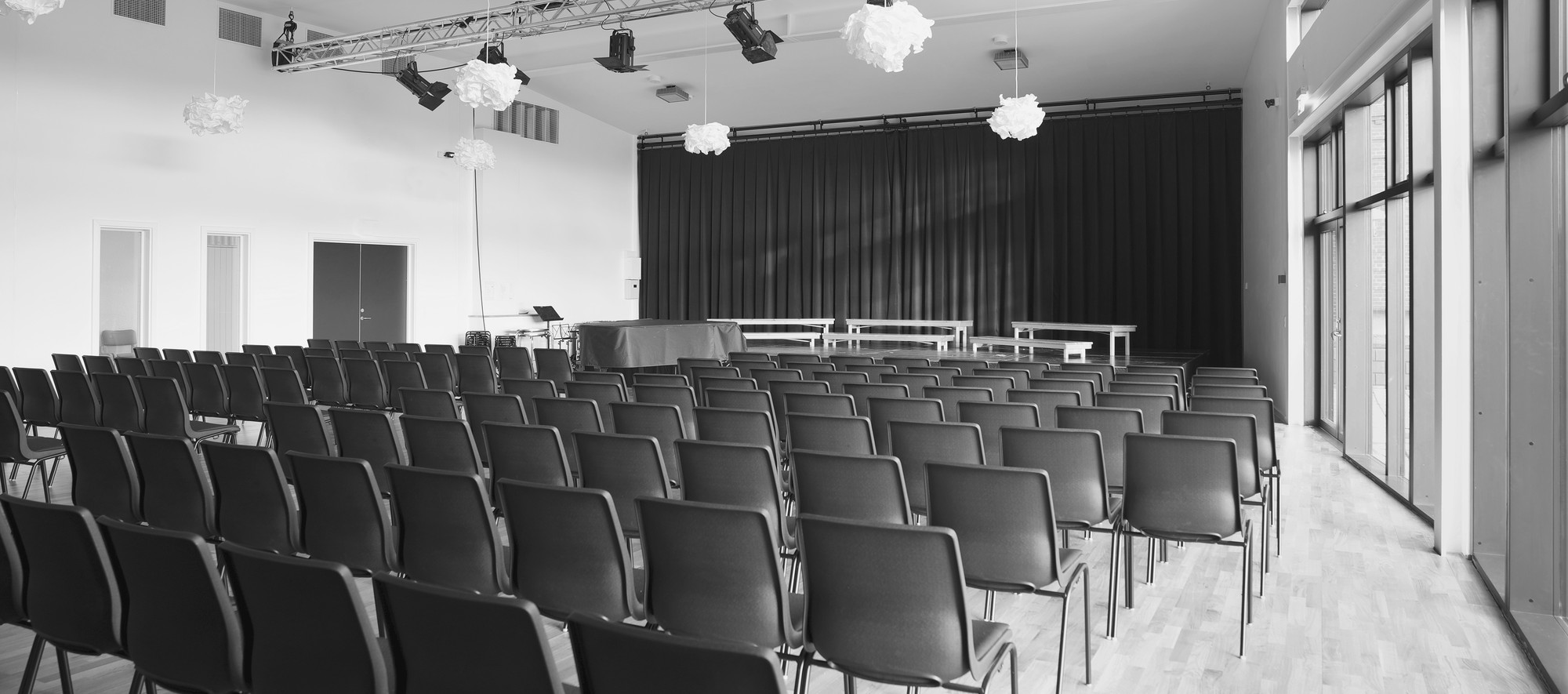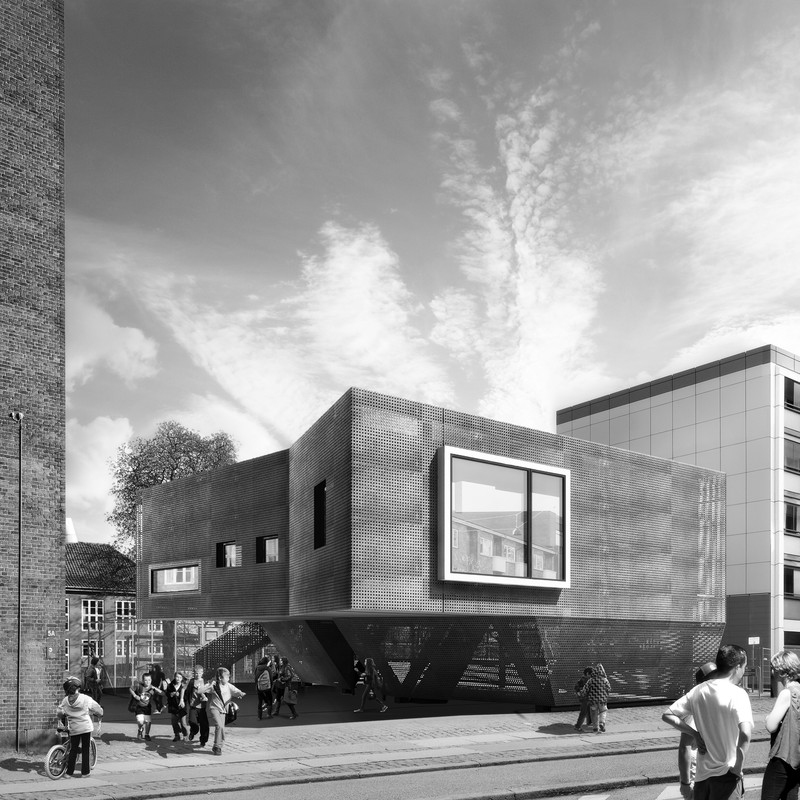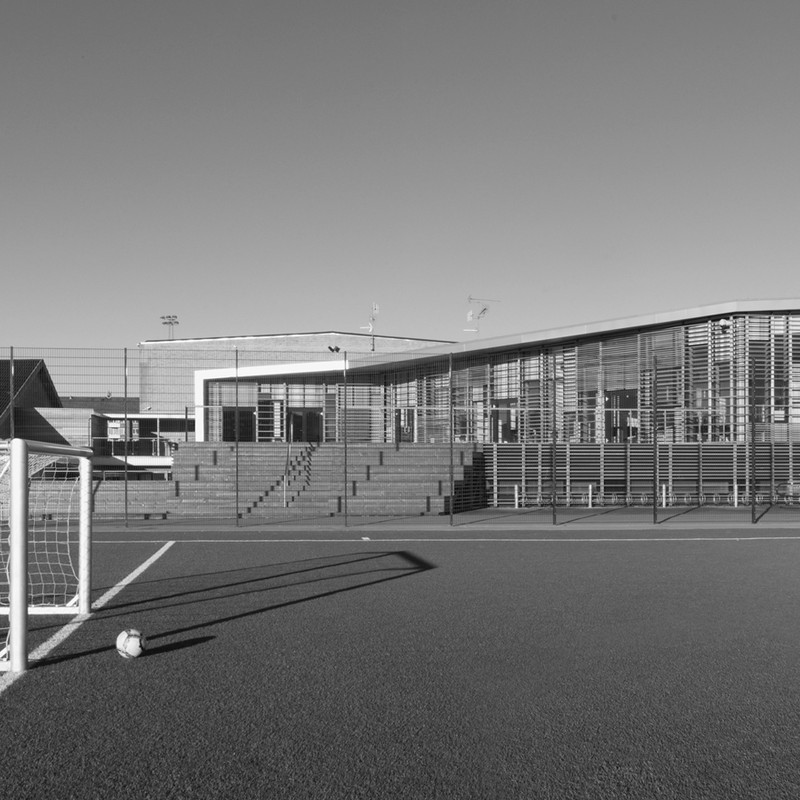Allerød music school
New concert hall
Status
Completed
Year
2017
Location
Allerød
Client
Allerød kommune
Architects
AG5
Contact
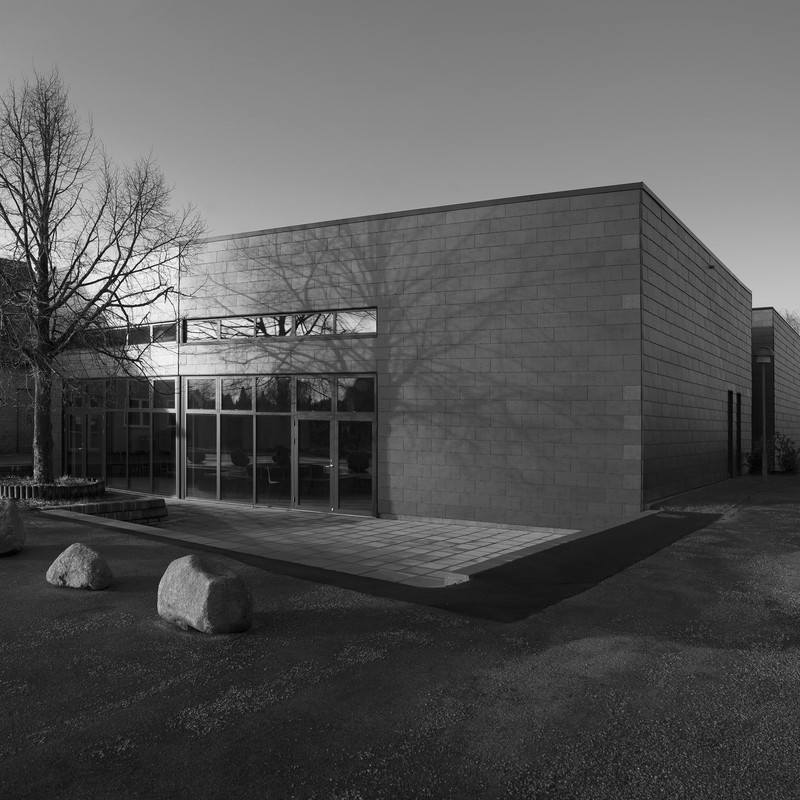
Allerød Music School has been reconstructed and expanded over the last years. Now the project has been completed with a concert hall, which AG5 and Klaus Nielsen Rådgivende Ingeniørfirma has planned and Skou Gruppen has built in Total contract. The new concert hall has a gross area of 221.5 m2 + corresponding areas of 69.5 m2, a total of 291 m2.
The new concert hall harmonizes both visually and functionally with the existing music school. The dark grey slate facade appears as a natural extension of the school building. A large glass façade towards an outdoor terrace reveals aninternal concert space. This visual connection creates a well-defined outdoor space that can be used in breaks but also for outdoor performances.
