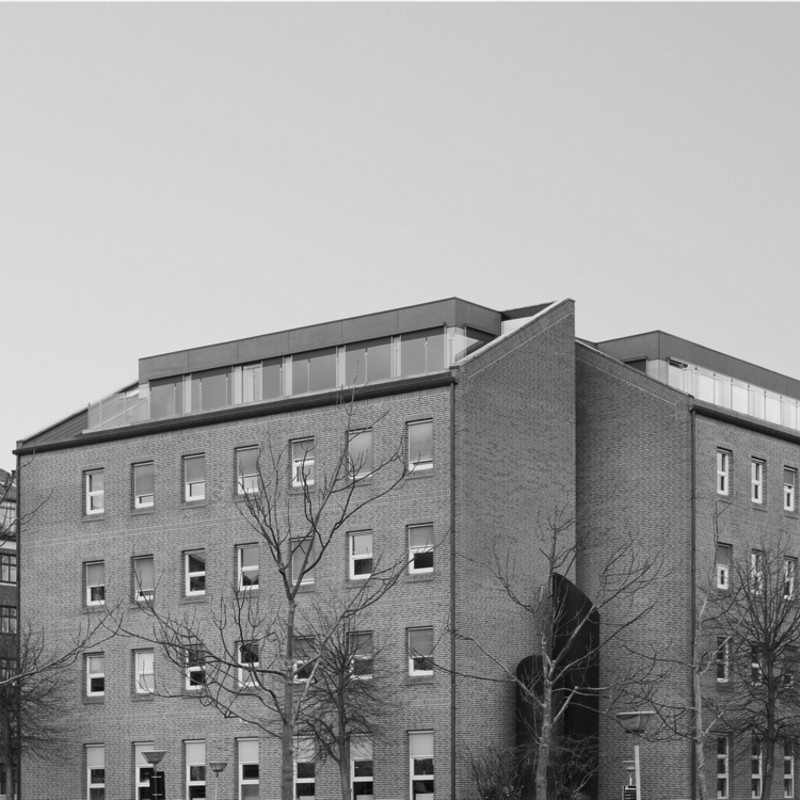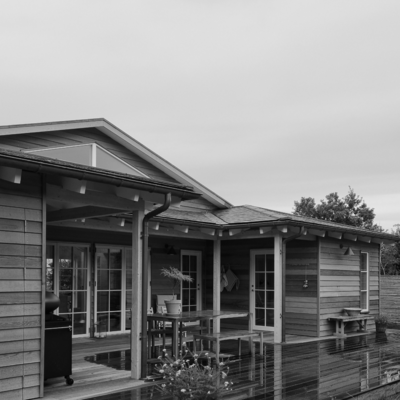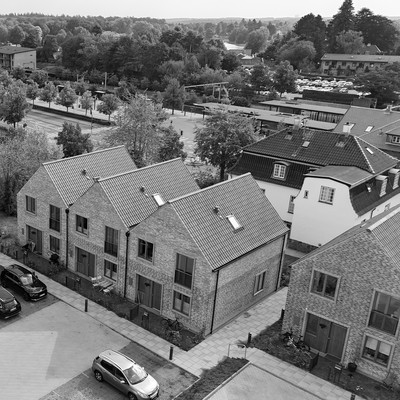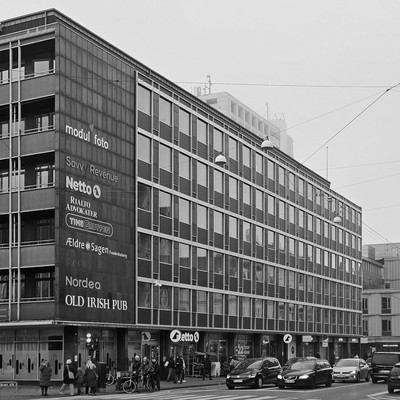Vækstfonden, Helleruphus
— 18.04.16
In response to the growth needs of Vækstfonden, more office space was required at the property "Helleruphus".
The solution was to repurpose an unheated attic space into office area. The new space consists of 1000 m2 office area connected to the existing offices on the fourth floor via a new grand staircase, and elevator. The project was made in conjunction with Vækstfonden and its architectural consultant 3X, building owner DADES and property managers DATEA.
The new offices have access to roof terraces with views of the ocean sound and the area around Hellerup Harbour.
EK Entreprise A / S was the turnkey contractor.




